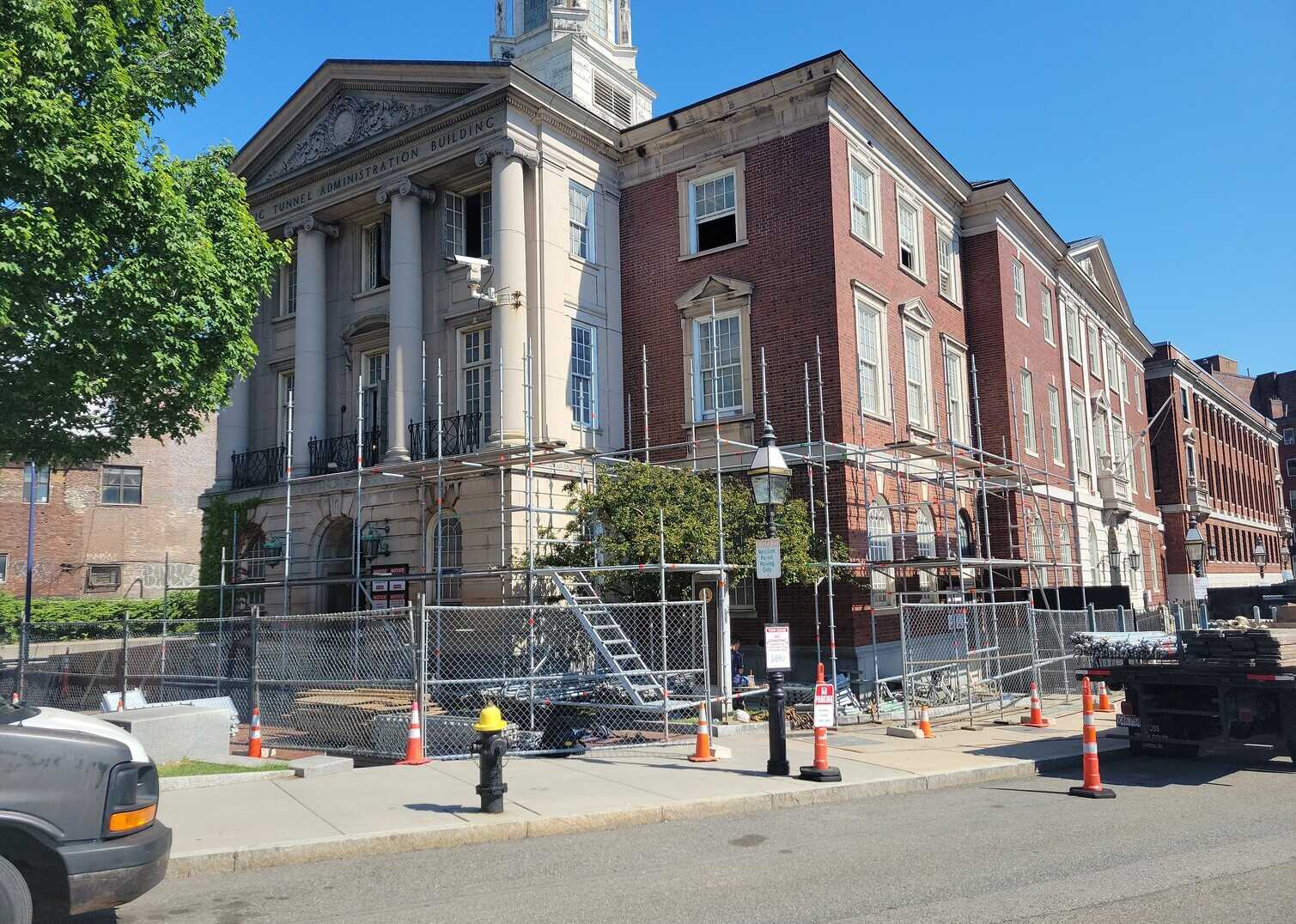

Our newest residential project has kicked off in the North End and calls for a major renovation to over 10,000 SF of the former Traffic Tunnel Administration Building in the heart of the North End sandwiched between the Callahan and Sumner Tunnels.
The existing masonry and steel building will be converted into a single family residence inclusive of a full subterranean lower level for spa, gym and turf field. The lower level soil will be removed and lowered beneath the water table, a new foundation system will be blindly waterproofed.
A new 7-stop elevator will extend through the roofline providing direct access into the restored cupola and city views. The existing cupola steel will be modified and reframed to widen the base to enable the removal of inboard steel creating area for a service station and kitchenette.
Three front facing Juliet balconies will become accessible through new steel double door units provided by Hope's Windows that will allow the residence to enjoy the city's energy. Existing windows will be replaced with custom historic mahogany units that have true-divided lights.
Existing stairways and shafts will be removed, making room for a new primary circular staircase that will connect the living areas.
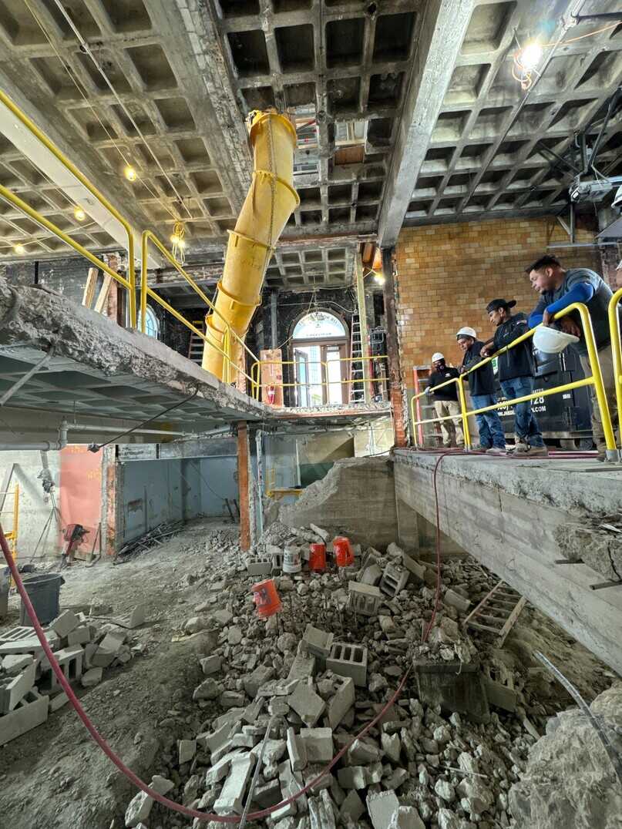
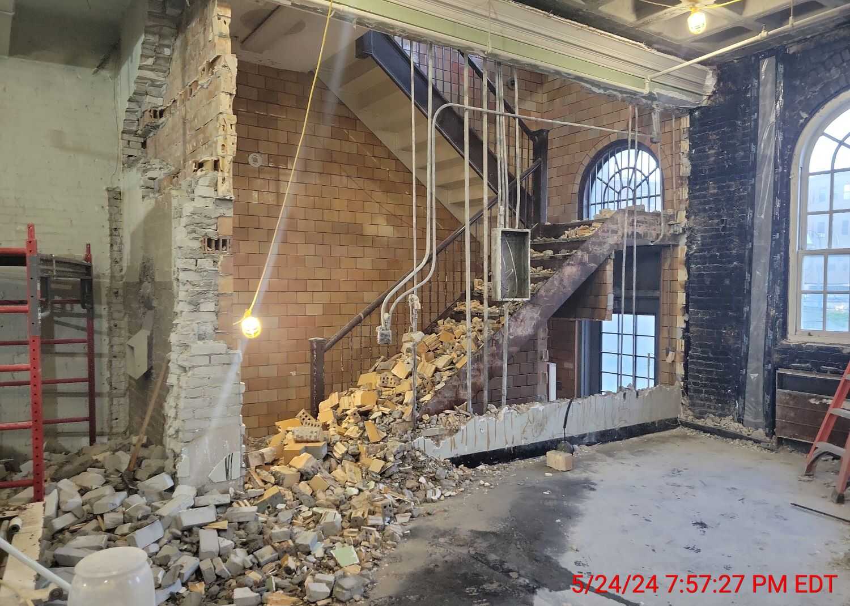
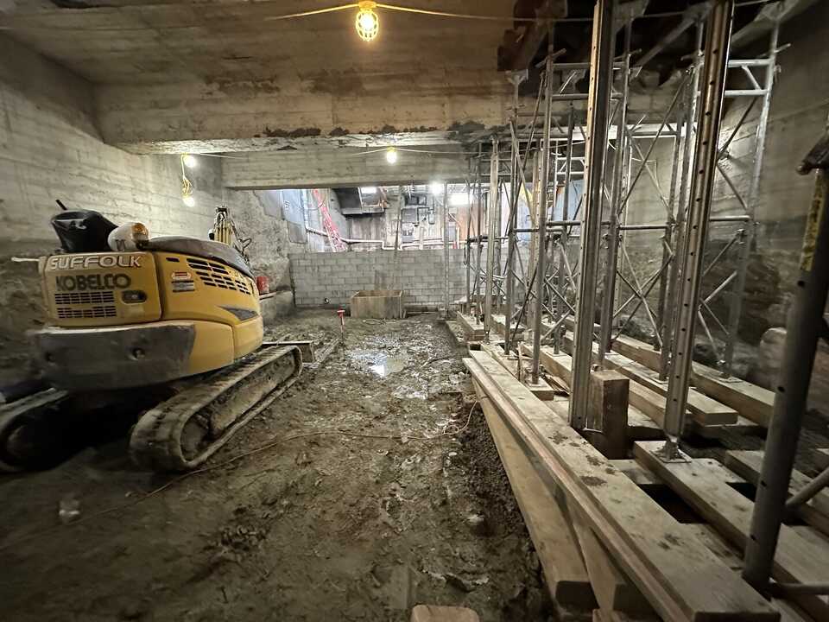
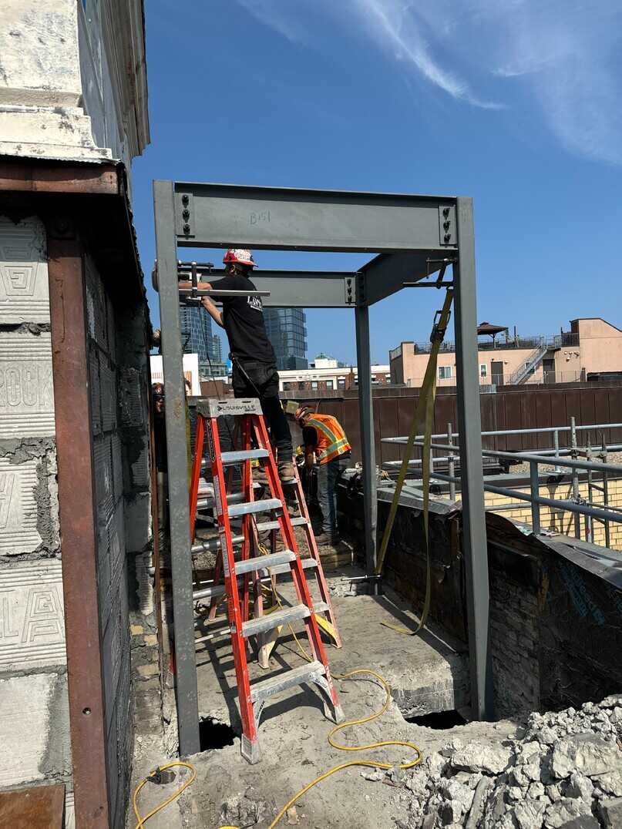
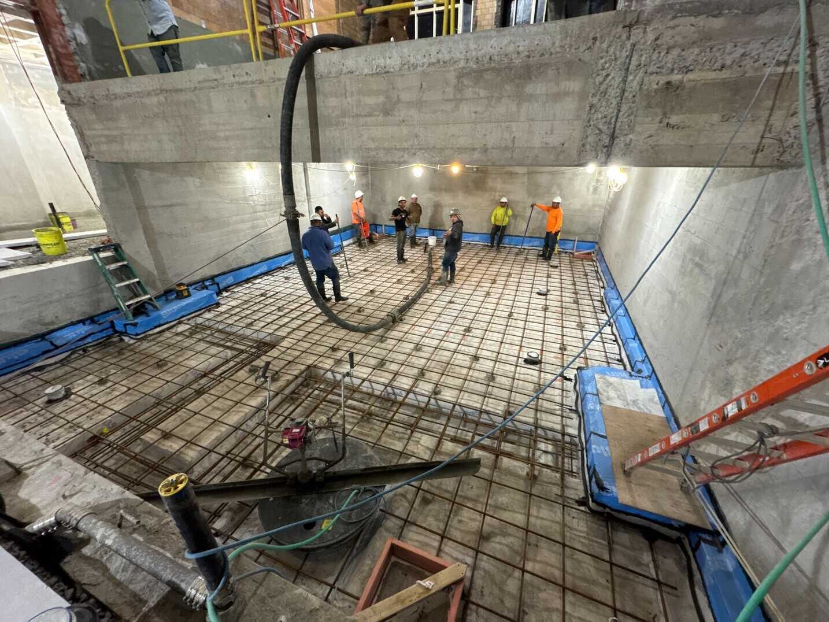
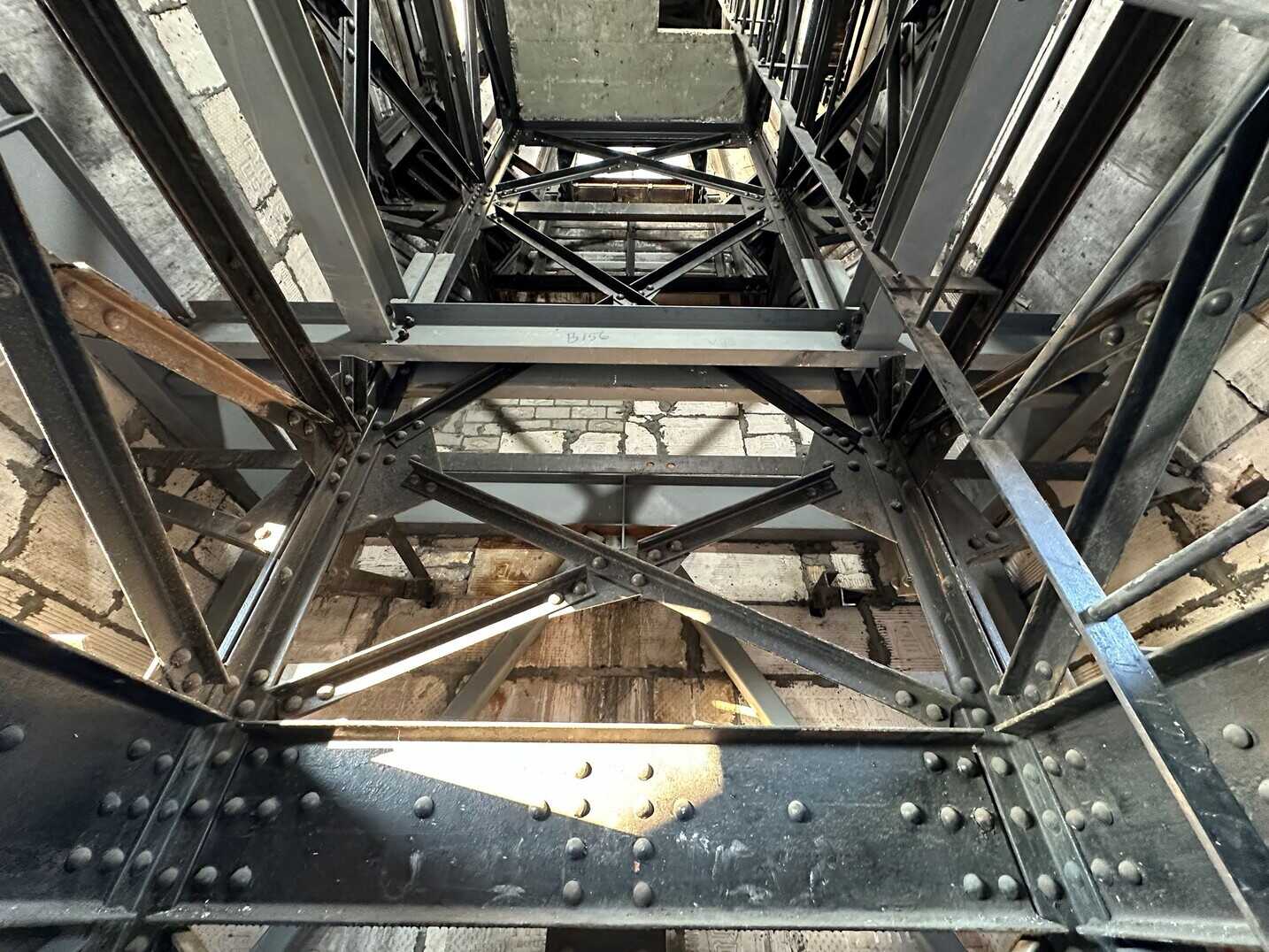
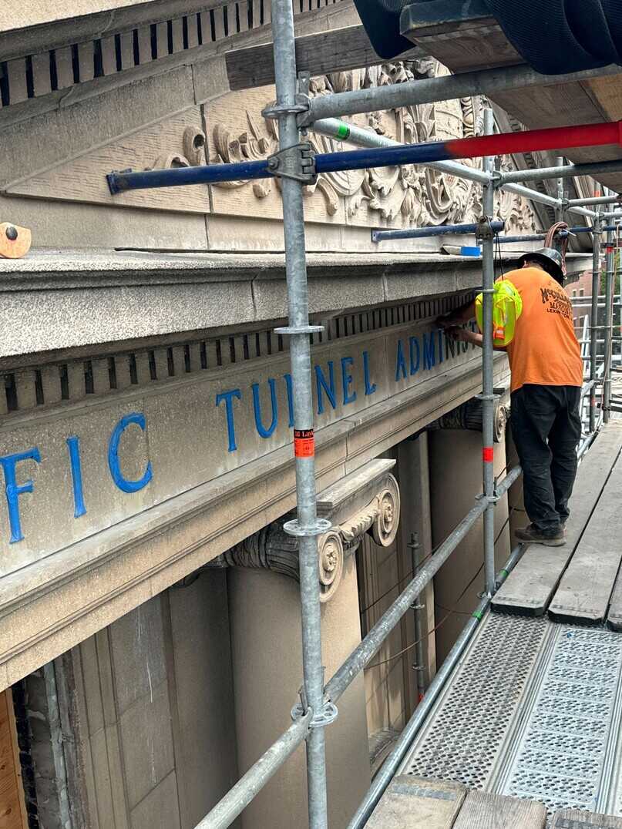
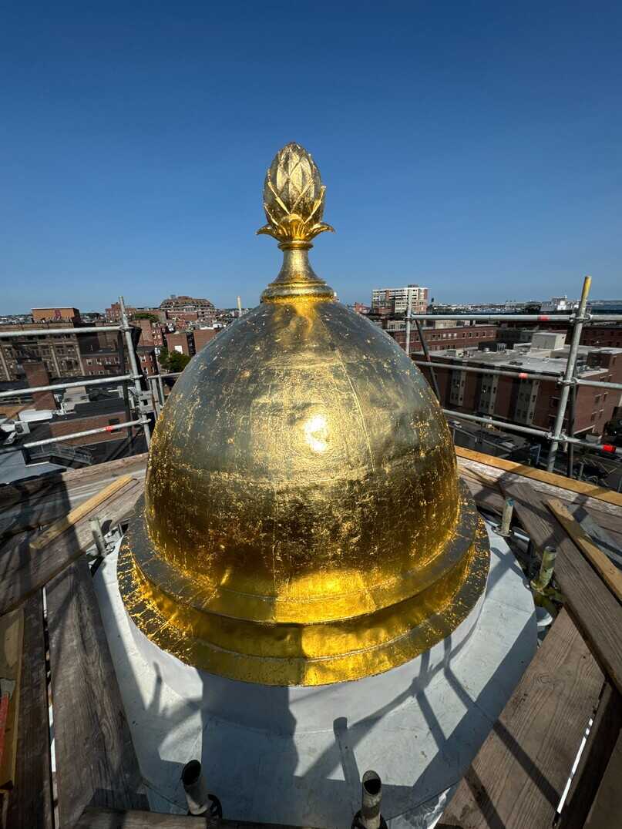
Owners Rep: Lupoli Companies
Architect: Silipo Architecture & Design
Structural: Webb Structural Services