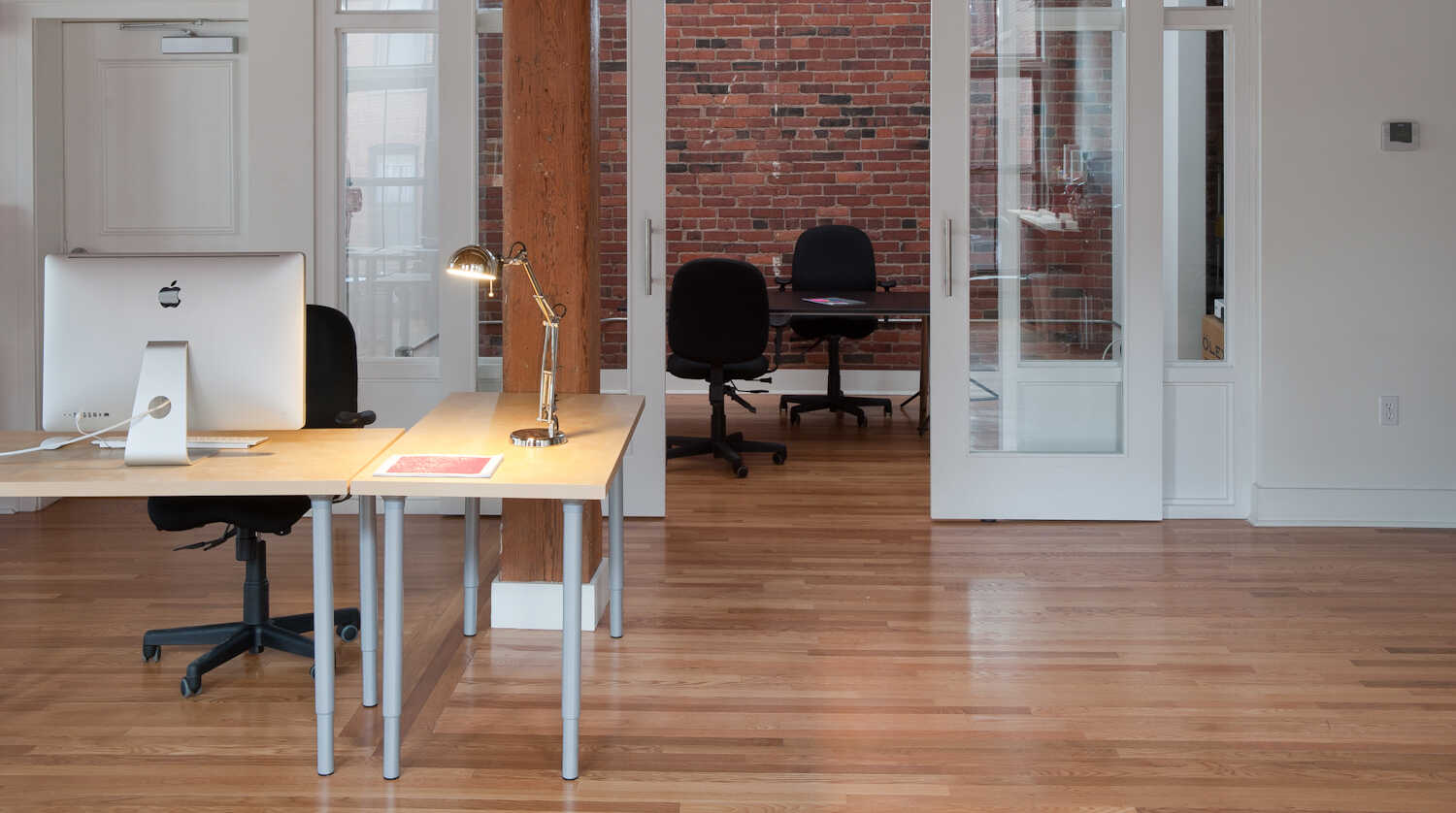

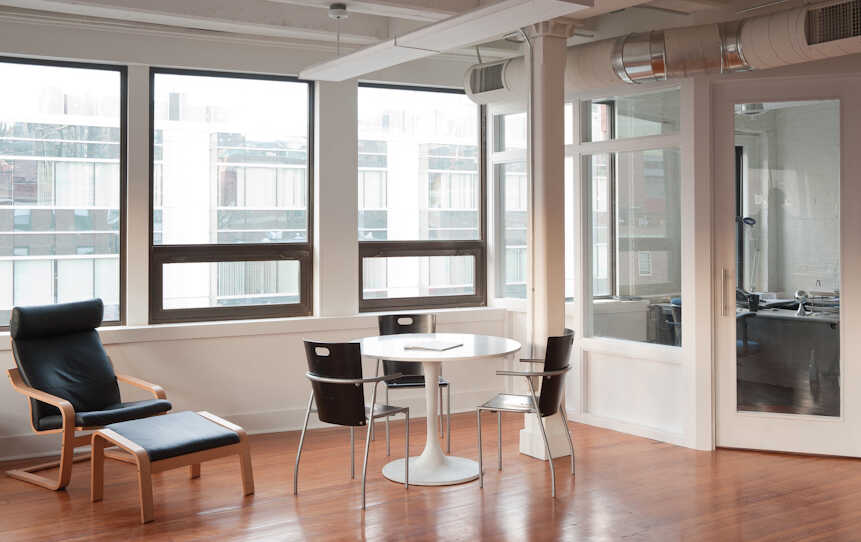
Four-story office space fit-out located at 214 Cambridge Street in Boston’s Beacon Hill District. Work included new structural floor openings to connect each level with an interior staircase. Each level received new hardwood floor, mechanicals, and electrical, plus architecturally milled wood frames with glass panel inlays and sliding doors with Hafele hardware to create demising walls for office and conference rooms throughout. The existing hoist shaft was re-used and modified to accommodate a new passenger elevator.
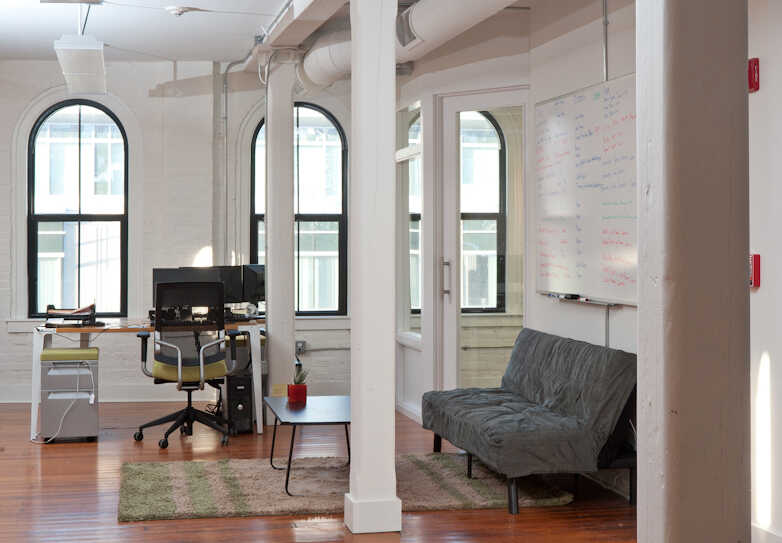
Structural stairway framing
Office fit-out
Wood glazed demising wall partitions
Finish lighting
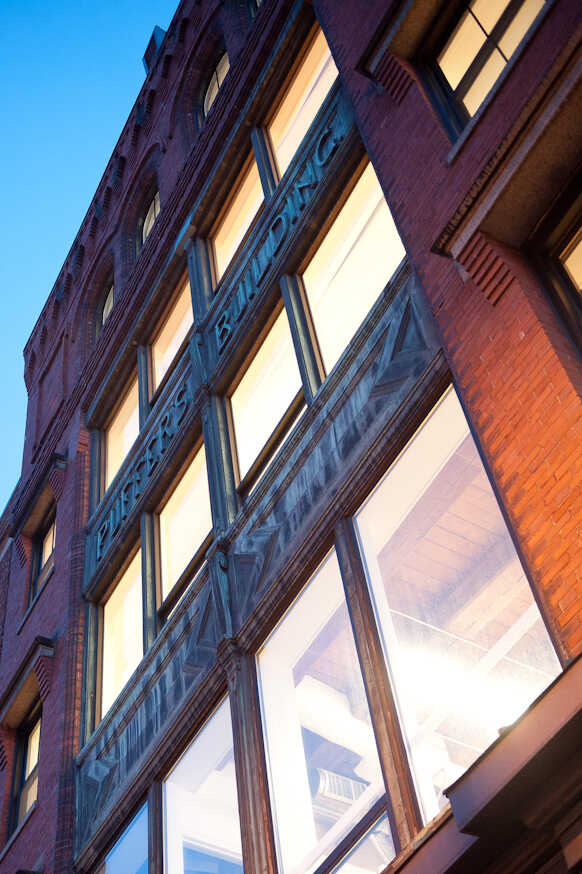
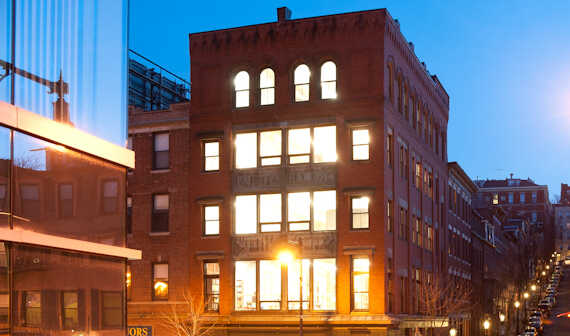
Photography: Ben Gebo Photography