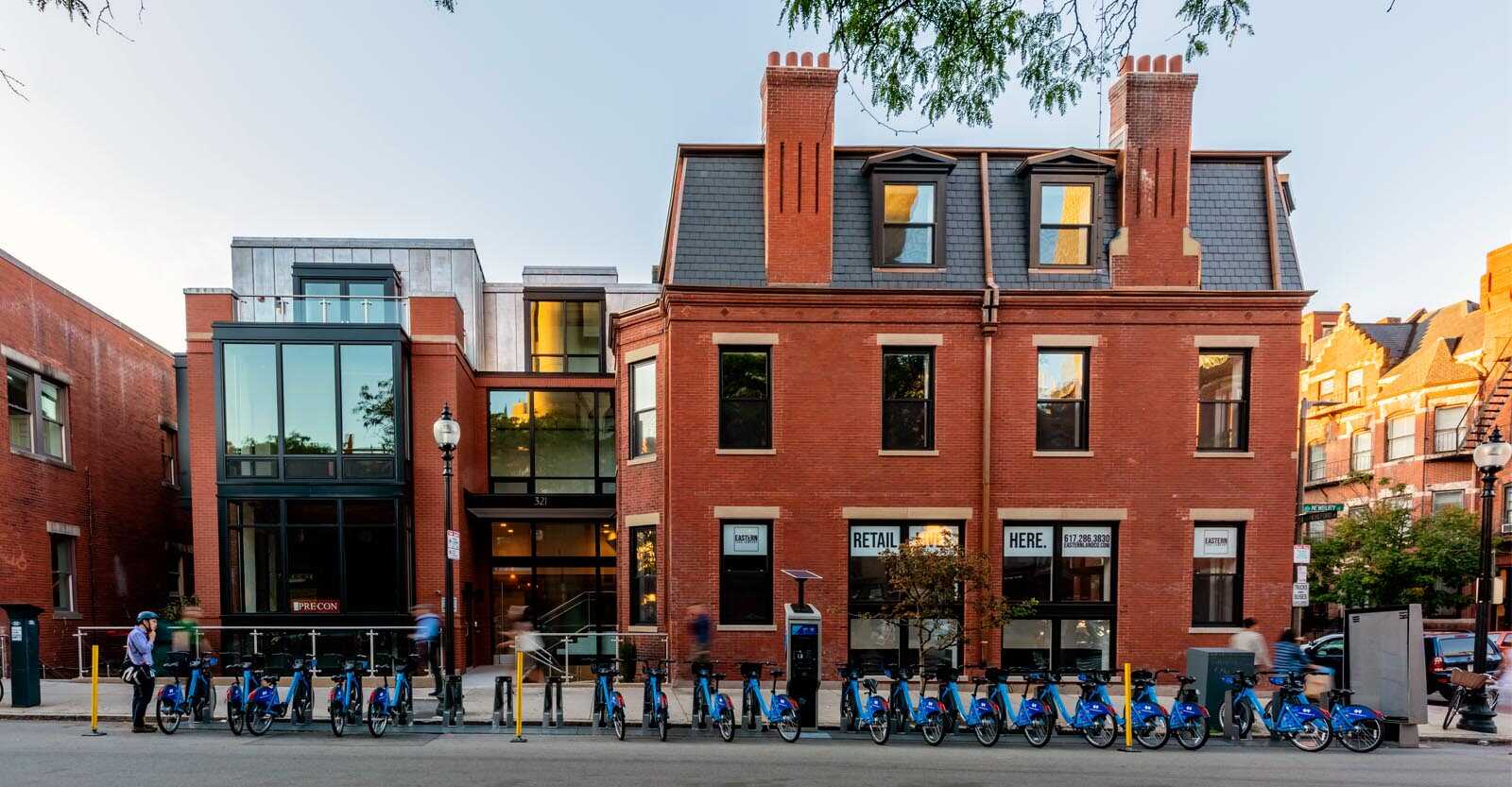

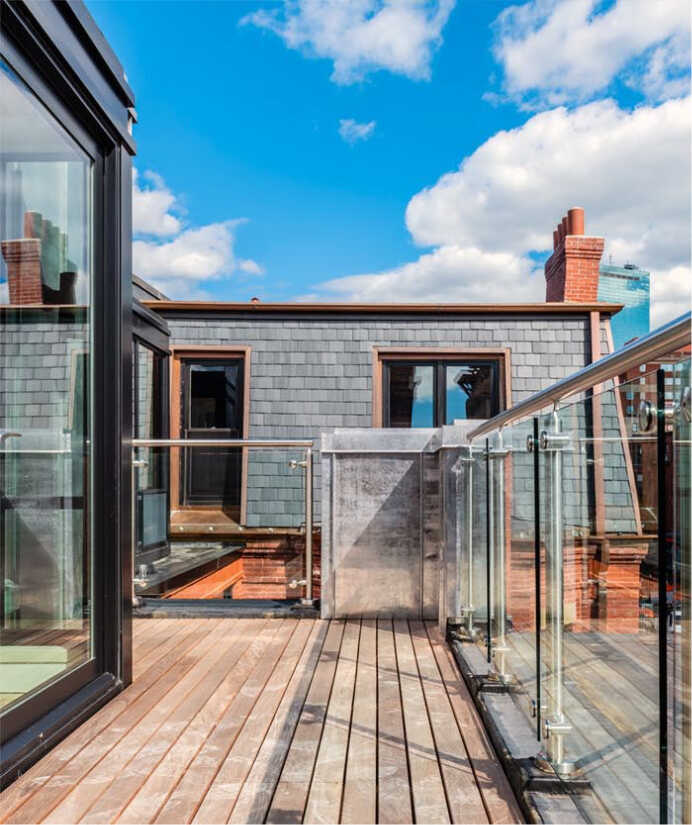
18,000 sf retail addition and re-development project included a gut renovation of two 4,500 sf brownstones, removal of an existing top story penthouse and the addition of a 9,000 sf brick veneered building. The new addition foundation system included drilled and grouted helical piles capped with concrete grade beams and piles caps. New exterior finishes included lead coated copper paneling, aluminum windows with wrapped break metal details, and glass railings along front curb and balconies. New concrete block elevator shaft was built within the addition space along with new stairway shafts for egress requirements. New front and rear balconies received stainless steel guard railing and IPE decking systems. The existing building penthouse was removed, steel shoring beams were installed to create new masonry openings throughout, floor lines were reframed and reinforced with steel columns and beams. All new utilities were brought into the building including the installation of a stormwater recharge system beneath the rear parking lot.
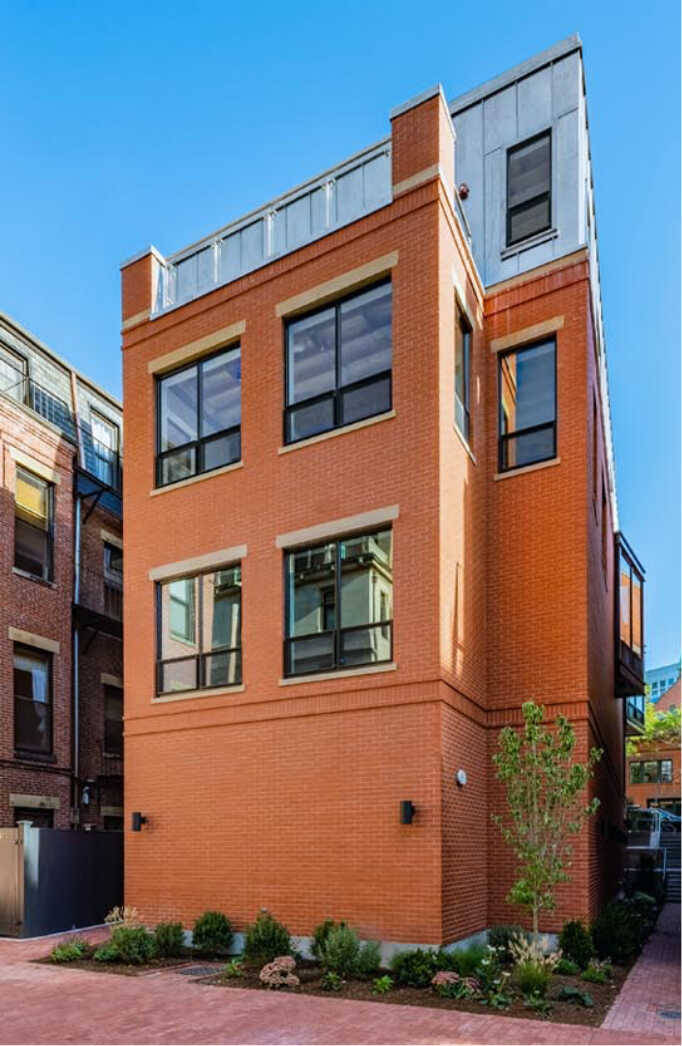
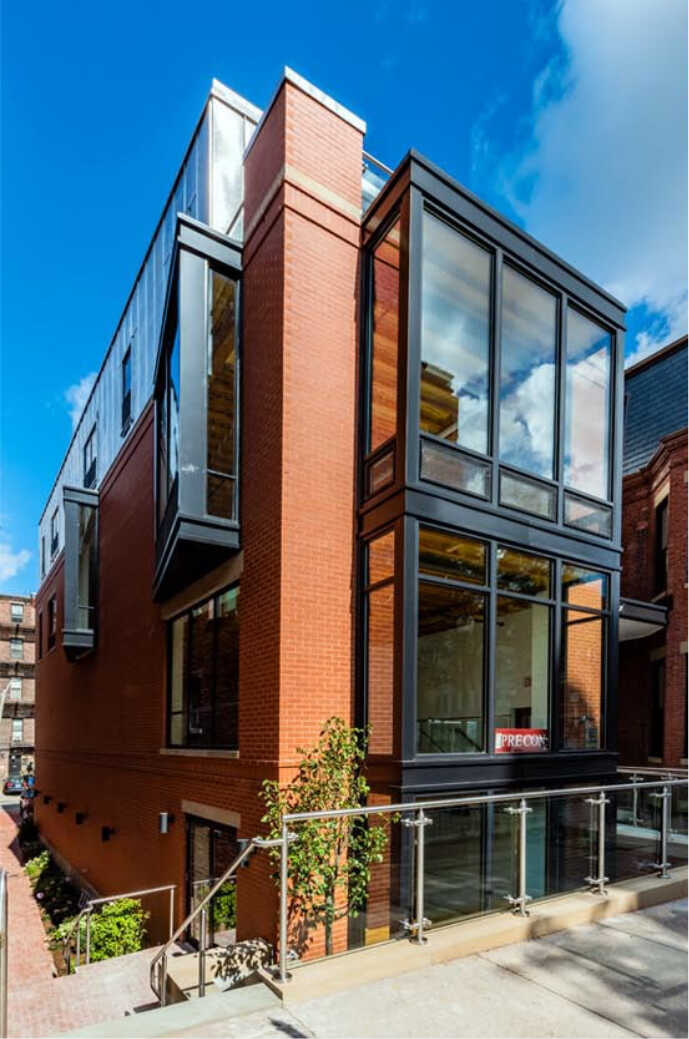
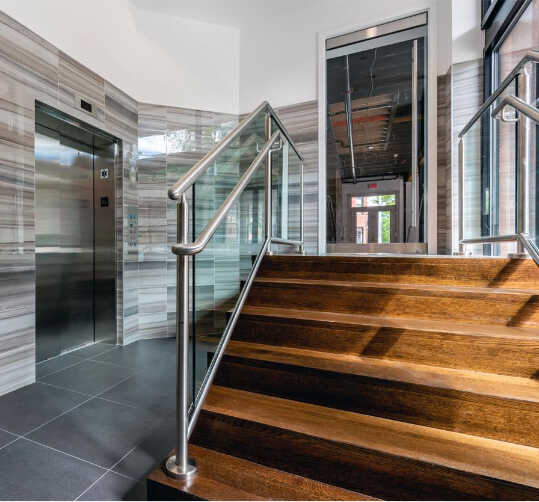
Ground up construction
Renovation
Structural shoring
Drilled helical piles
Concrete grade beams
Concrete flatwork
Utilities
Water recharge systems
Steel framing
Block elevator & stairway shafts
Aluminum storefront units
Stainless steel railings
Glass railings
Lead coated copper paneling
Rubber roofing
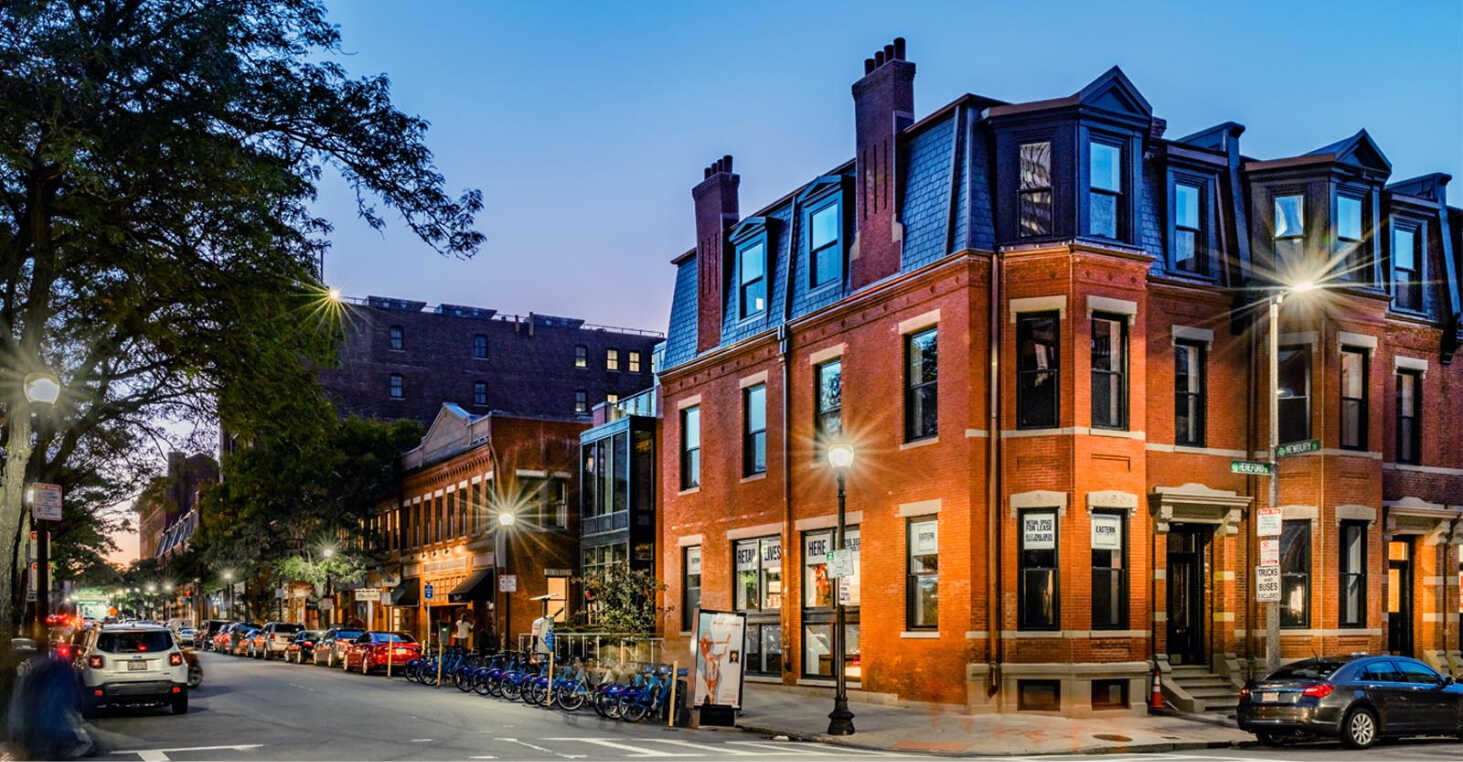
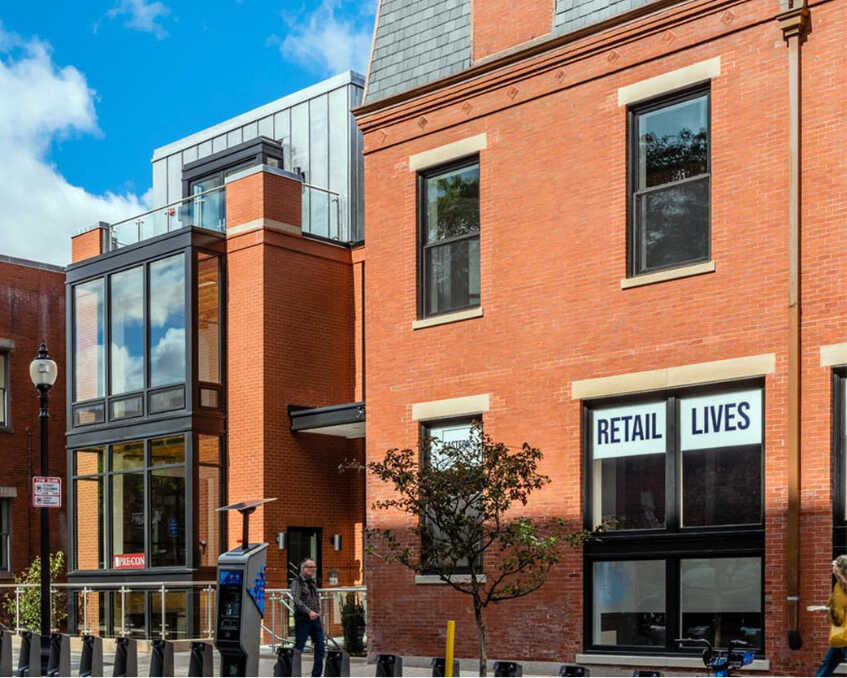
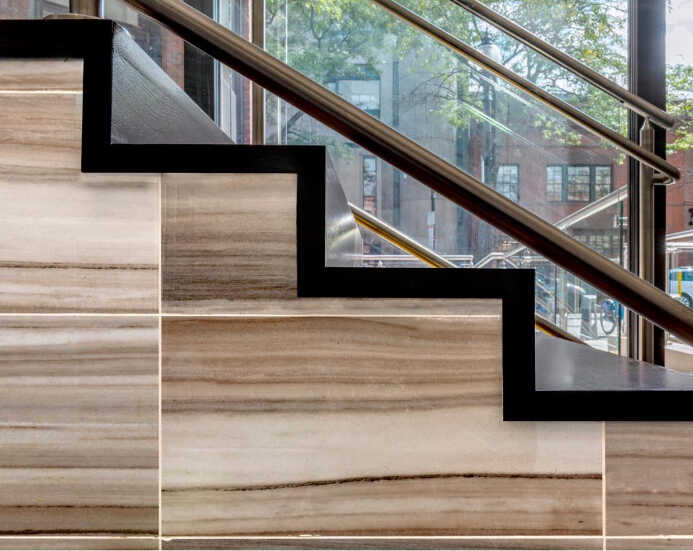
Ownership: Glynn Hospitality Group
Architecture: Grassi Design
Photography: Keitaro Yoshioka Photography