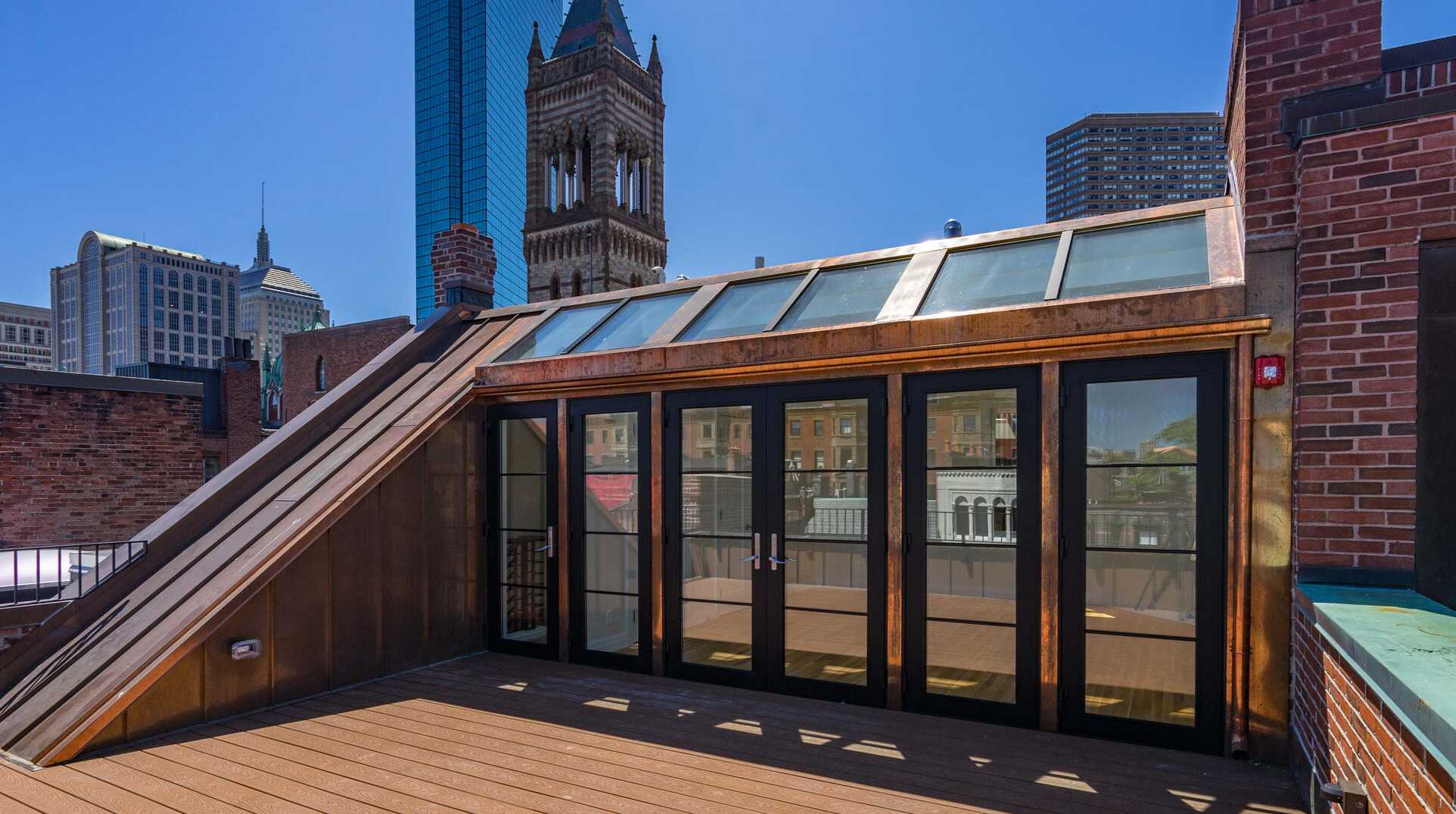

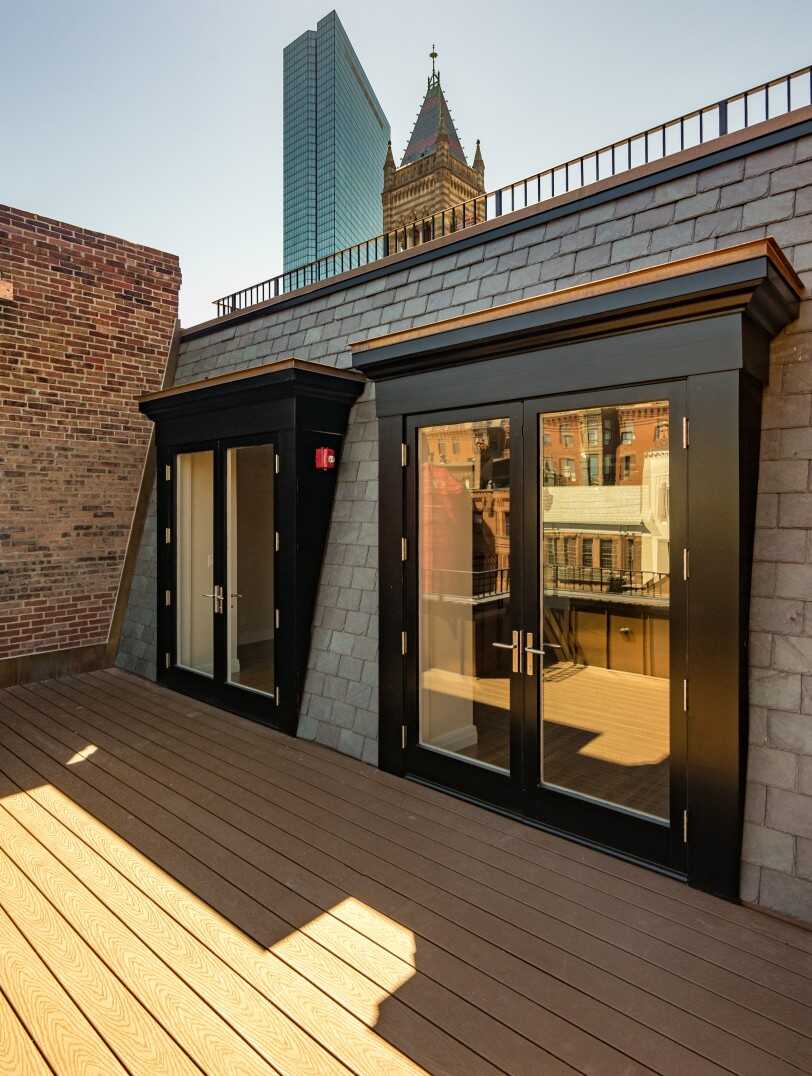
This Newbury Street project included a complete gut renovation to the 4th floor of a mixed-used building while adding a setback 5th and 6th floor penthouse addition for two condominium units. Construction process took place during a fully occupied building below, existing roof line structure was completely removed and reframed prior to adding the upper floors. Steel beams bridged the new masonry party walls on each side of the building that were extended vertically to increase the building height for the additional floors. Project included three new roof terraces including a custom aluminum glazed door system with sloped skylights on the penthouse, mansards were finished with slate shingles and copper cladding. Existing electrical and mechanical rooms were upgraded for new design loads including new primary electrical feeds from Newbury Street. The interior finishes included glazed porcelain marble tiles and modern fixtures.
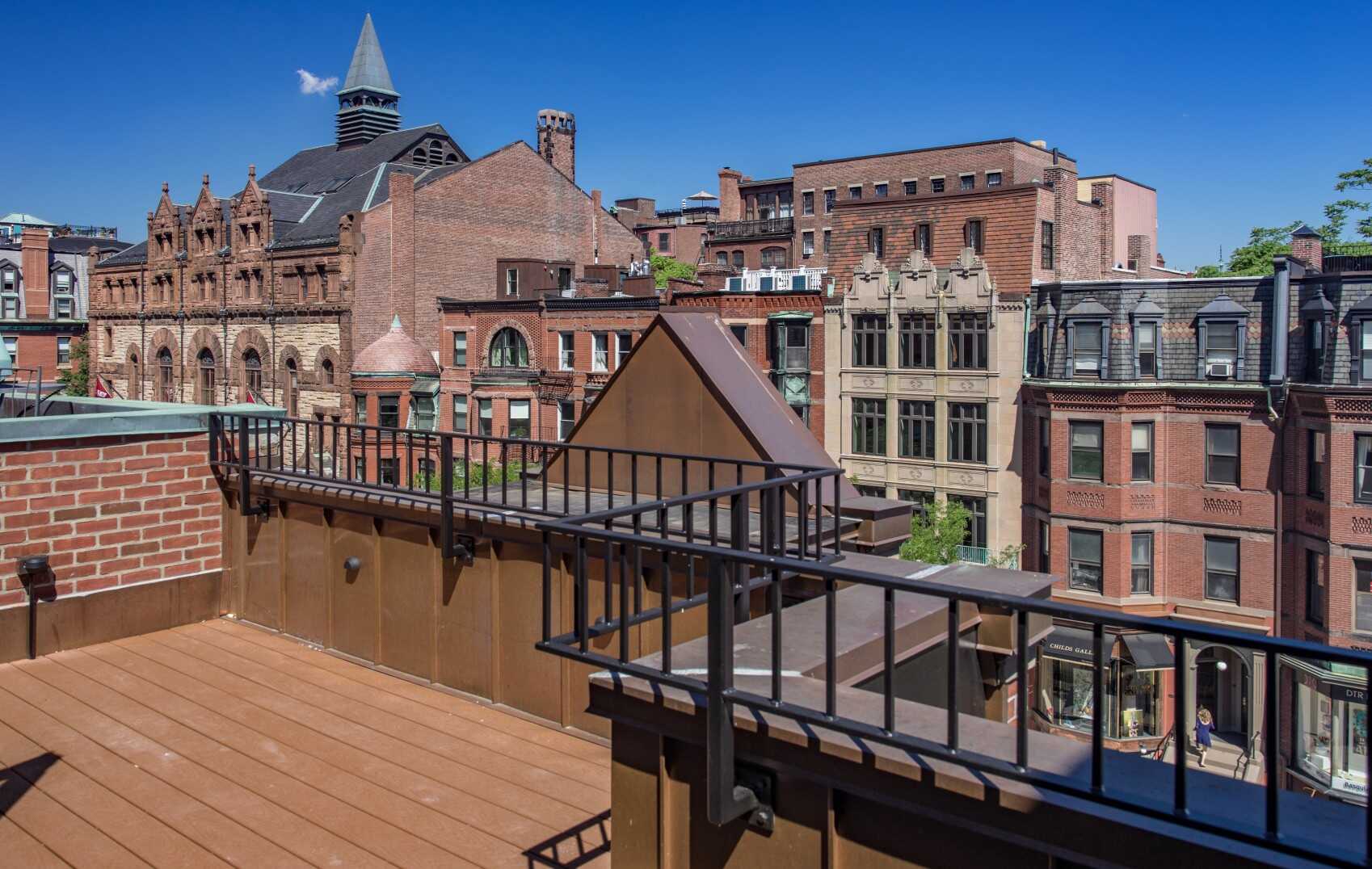
Two-story penthouse addition
Renovation
Rear & front terraces
Roof deck
Structural reframing
Sprinkler system
Fire alarms
Mechanicals
Copper siding
Slate shingles
Frame to finish
Cabinetry
Historic windows
Masonry firewall & chimney extensions
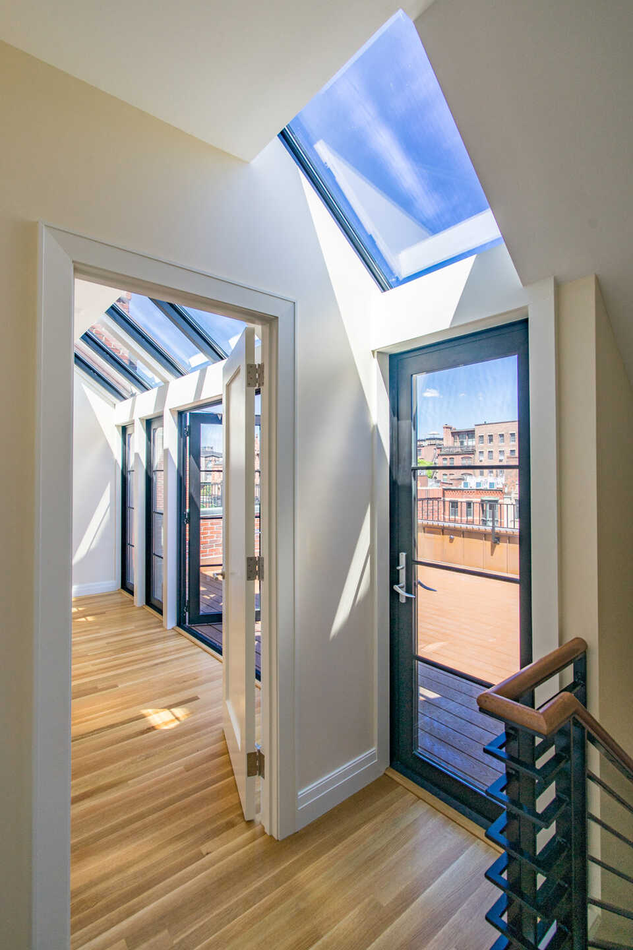
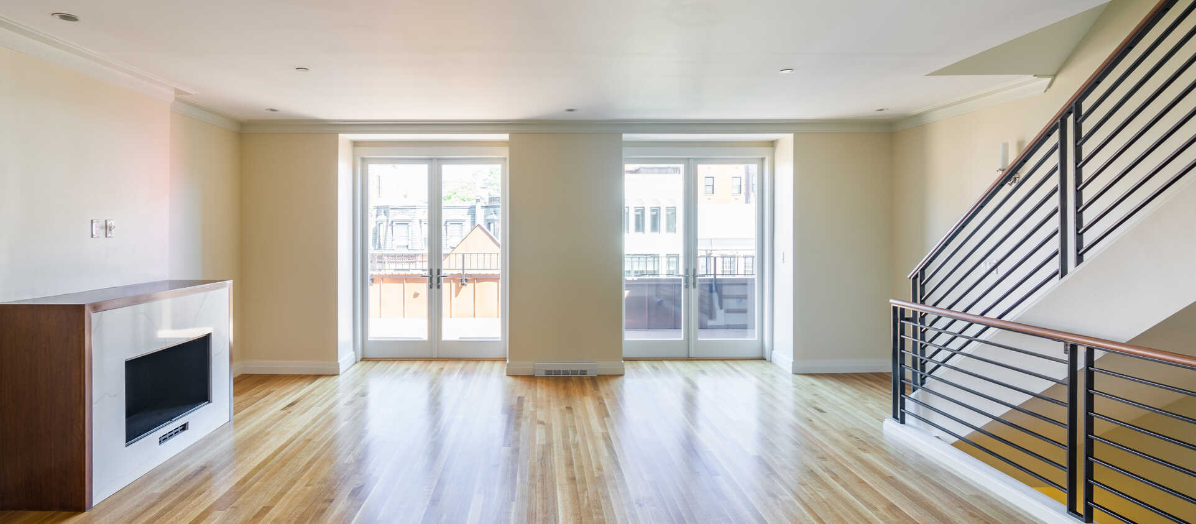
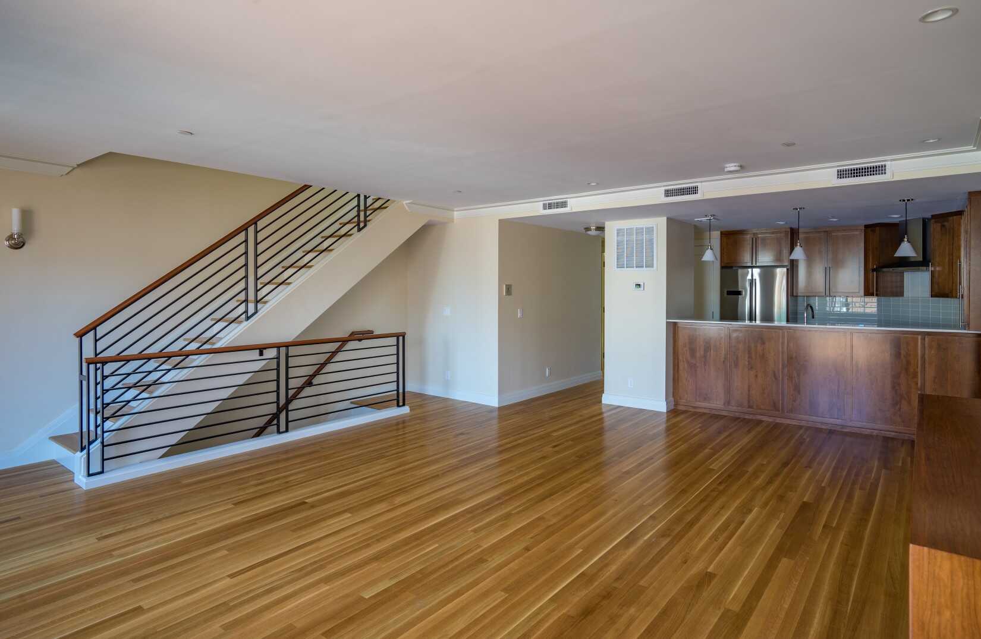
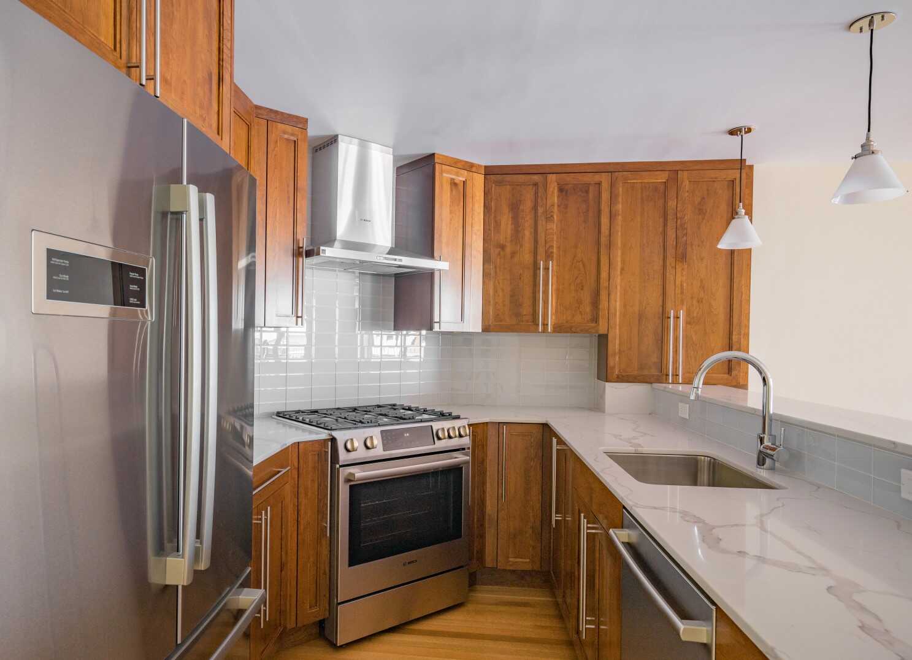
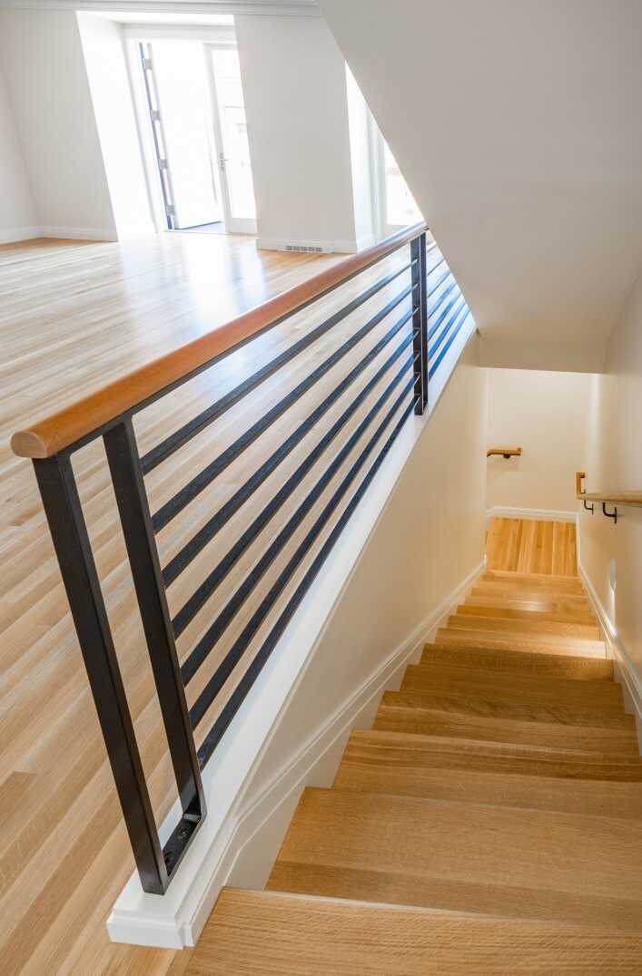
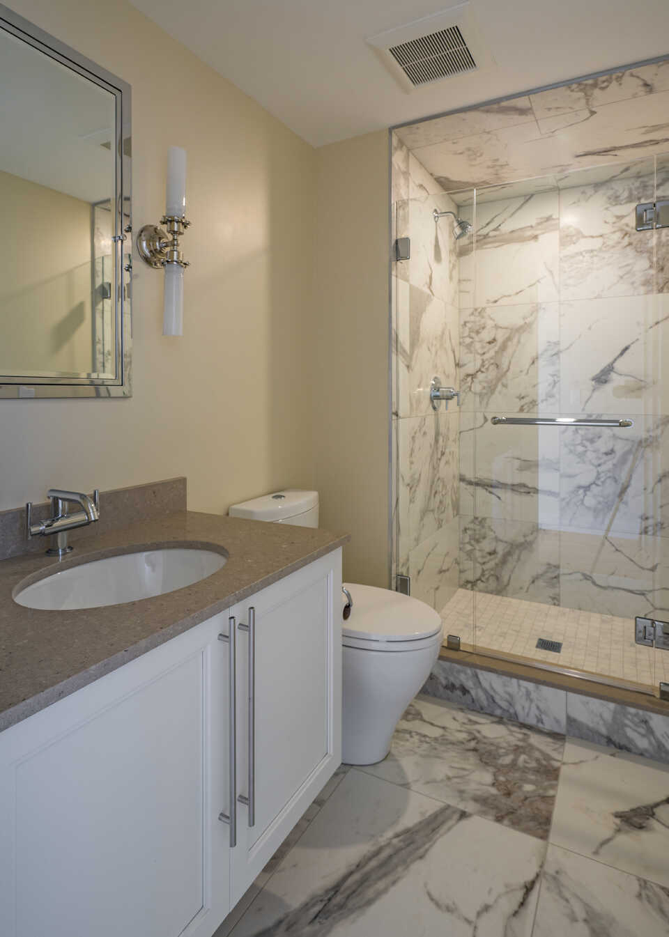
Ownership: C. Talanian Realty
Architecture: Grassi Design Group
Photography: Eric Roth