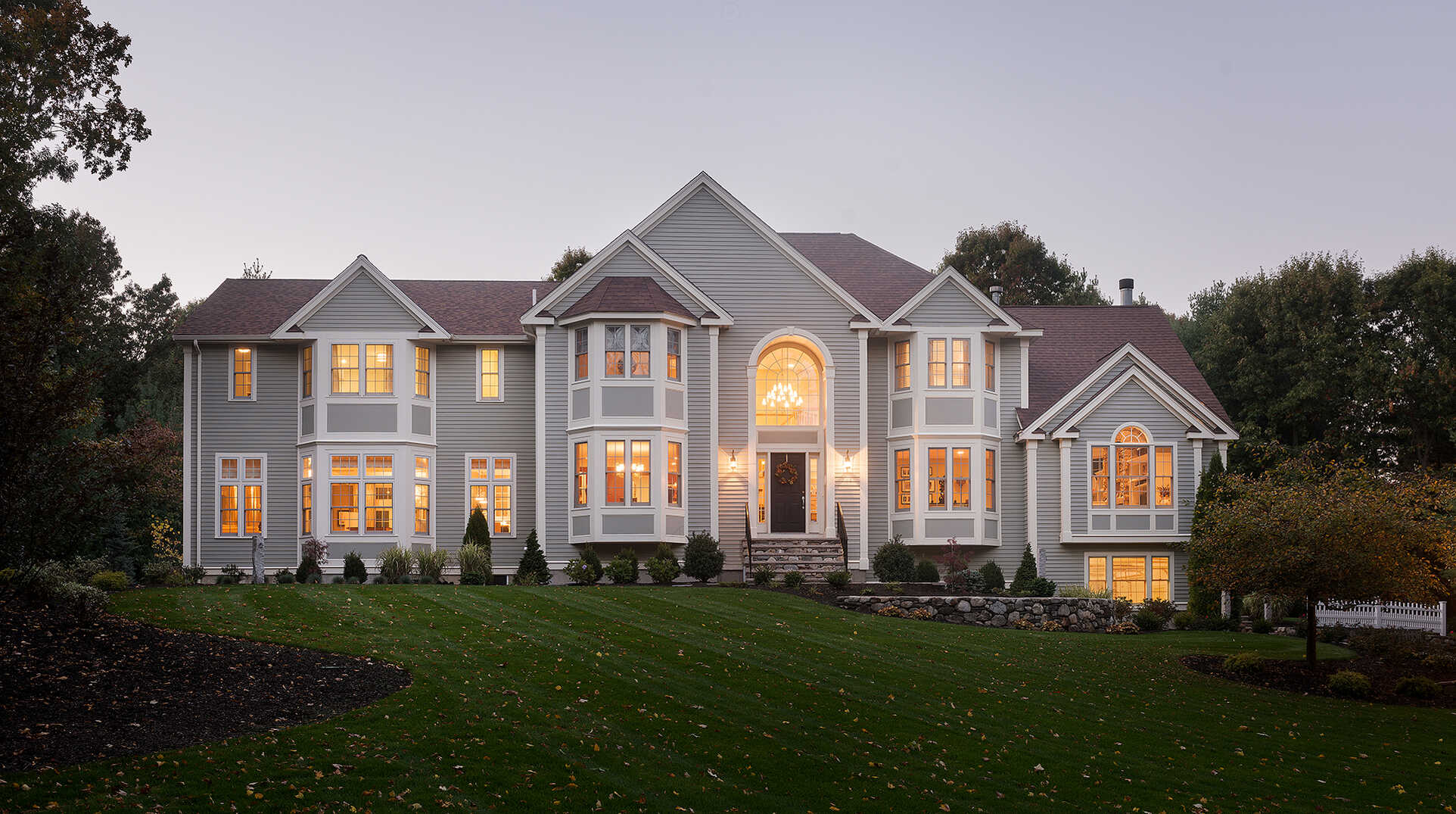

2,200 SF two-story addition with open great room including Pella architectural series windows, wet bar and radiant floor heating system. Architectural details include custom milled stain grade cabinetry, built- in window seating, bookcases and ceiling beams with hand brushed finish. New concrete frost walls support first floor steel post and beam construction allowing an expansive 35’x40’ open concept space.
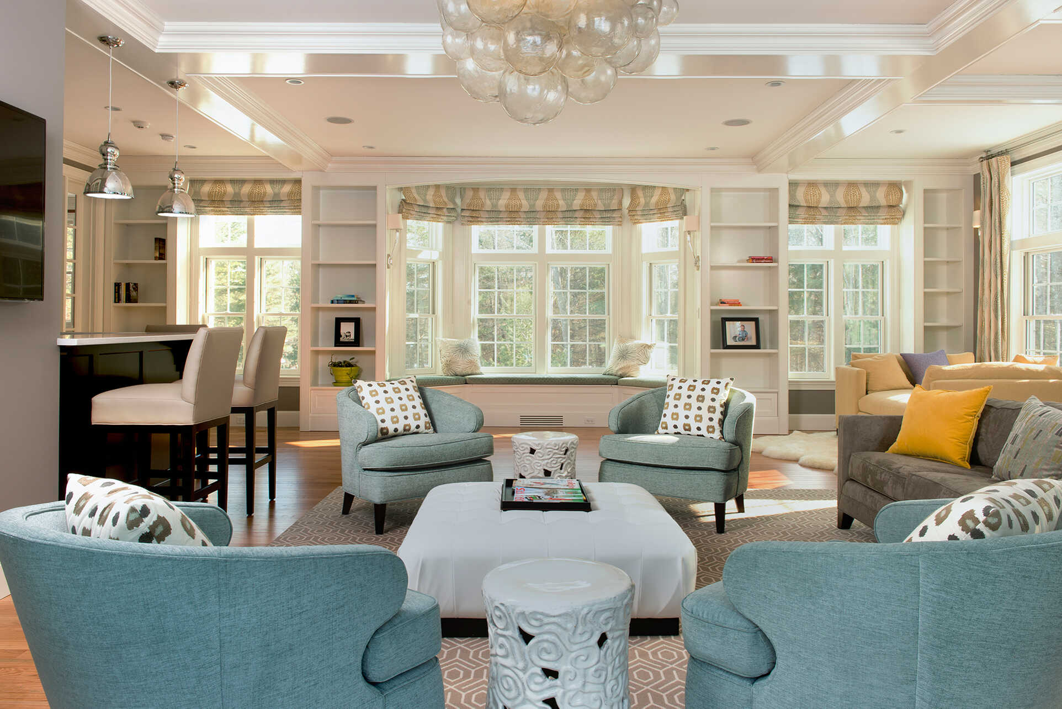
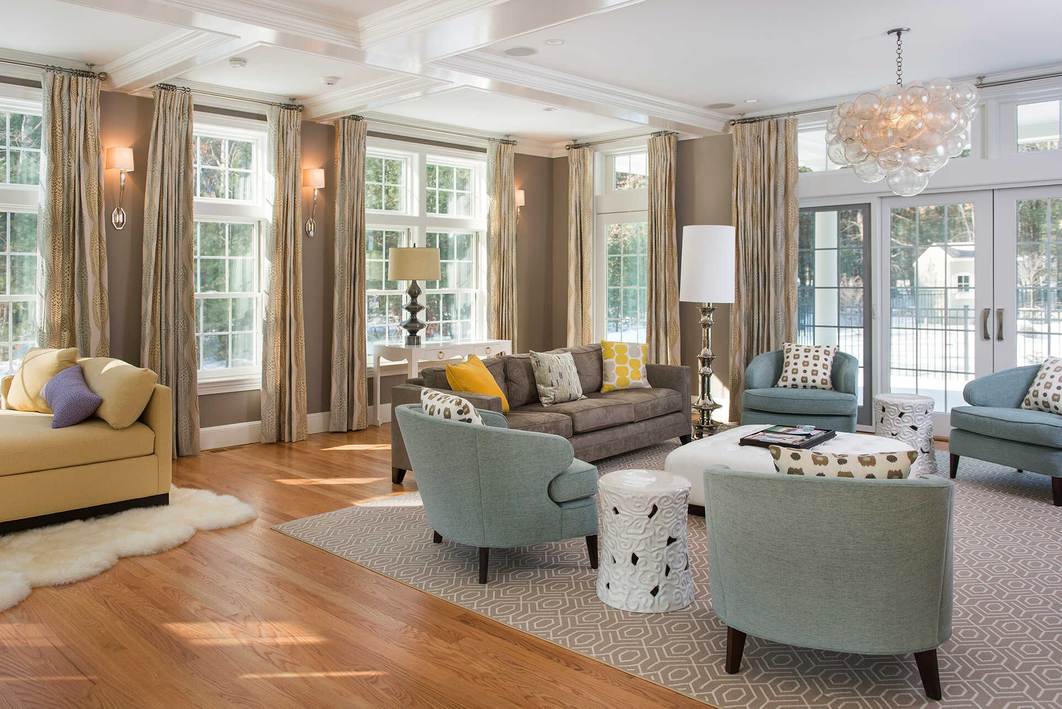
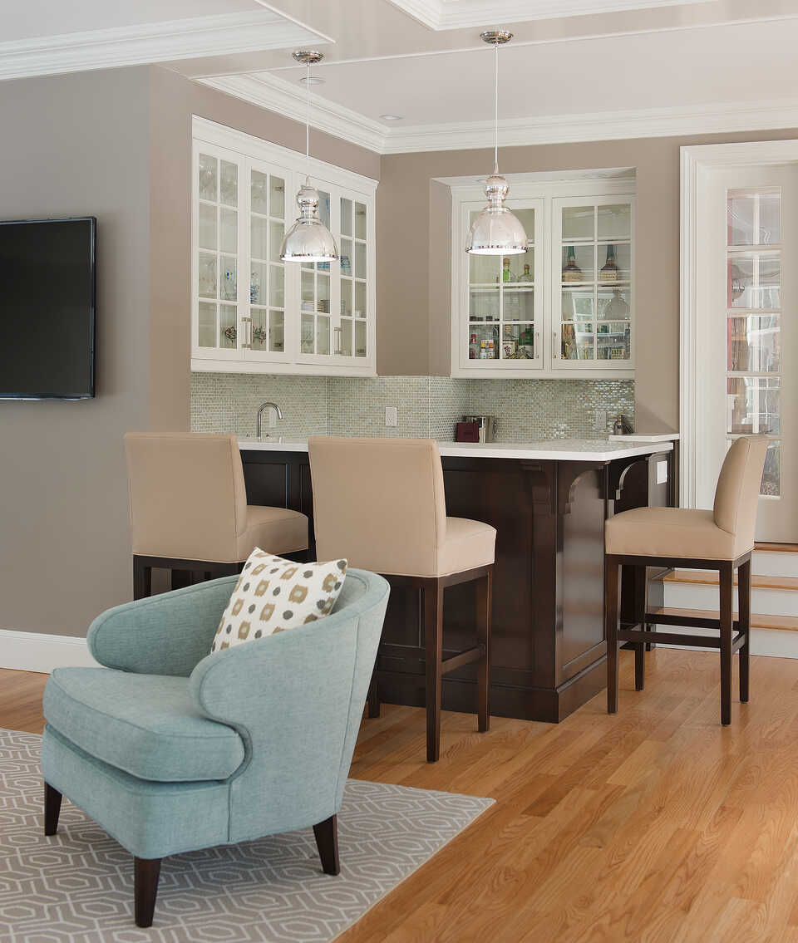
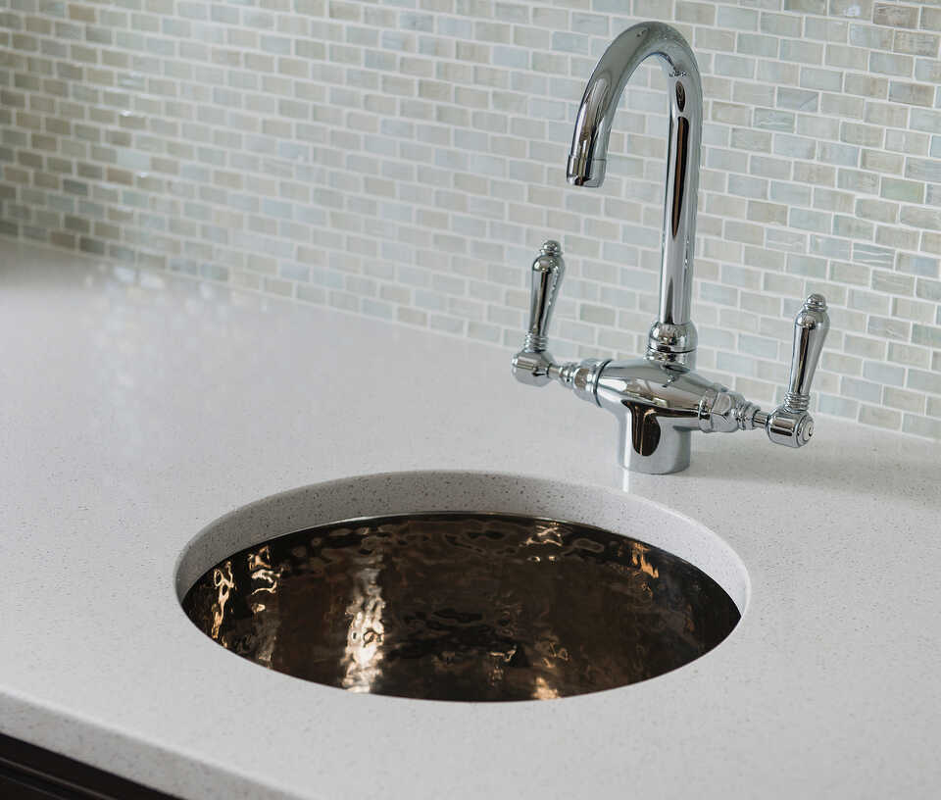
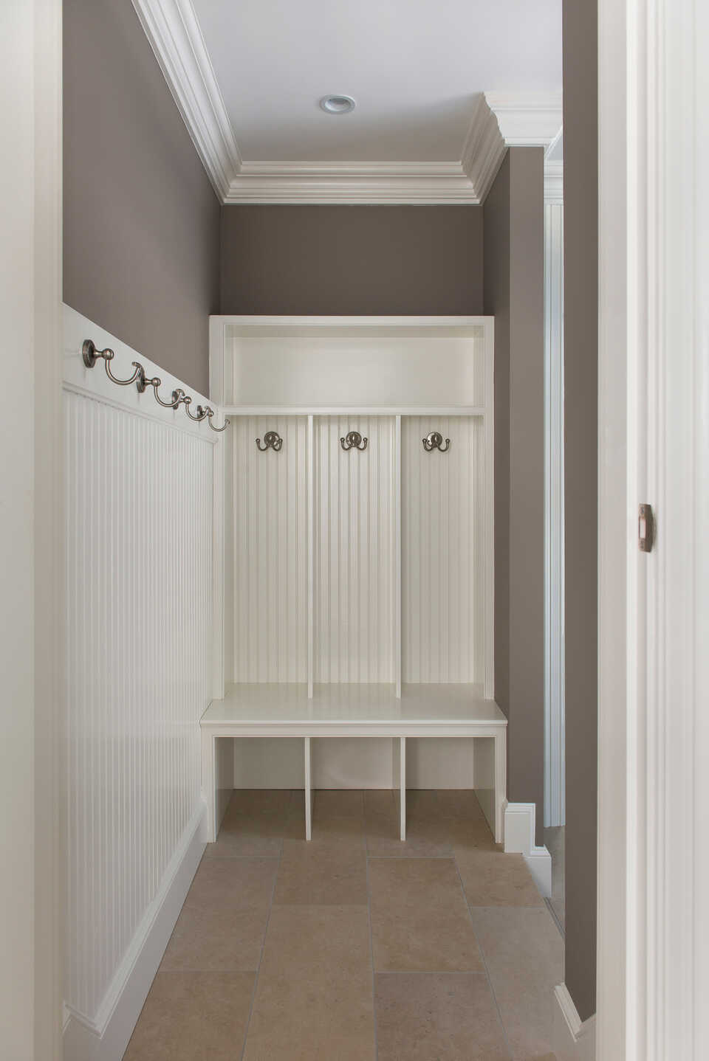
Addition
Steel beam framing
Foundations
Frame to finish
Custom cabinetry
Fine Finish carpentry
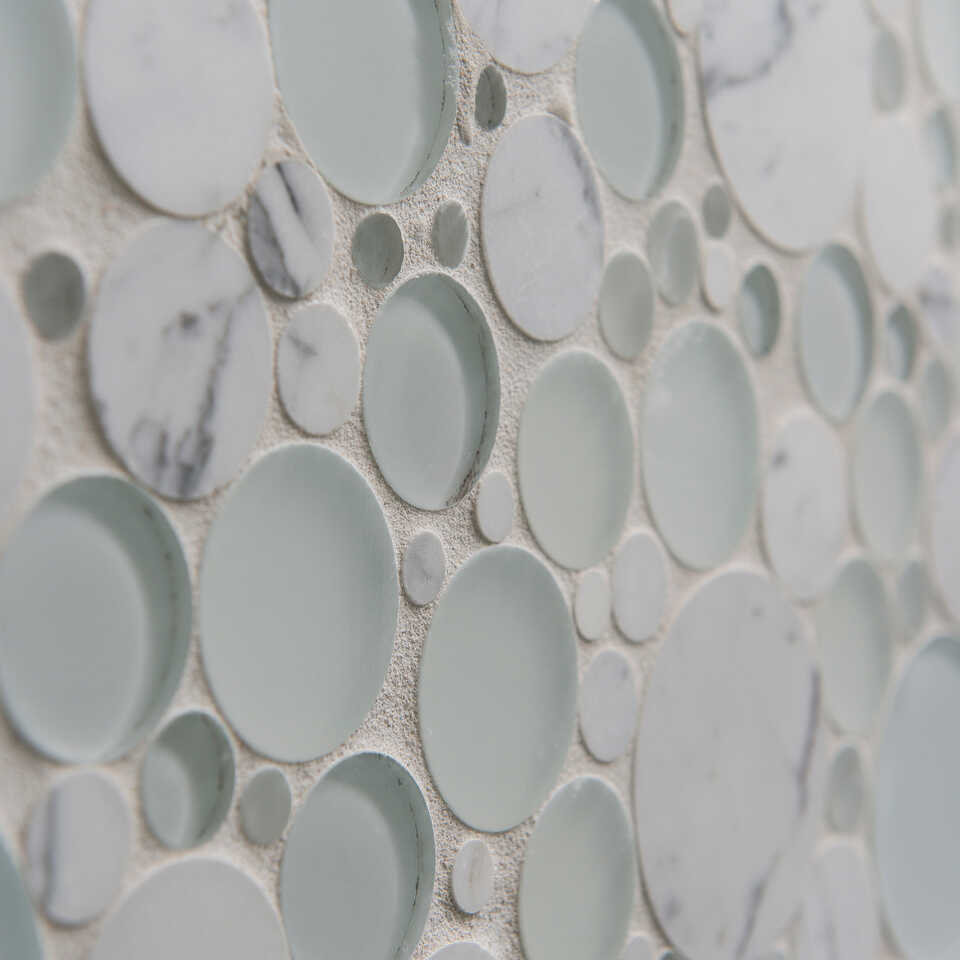
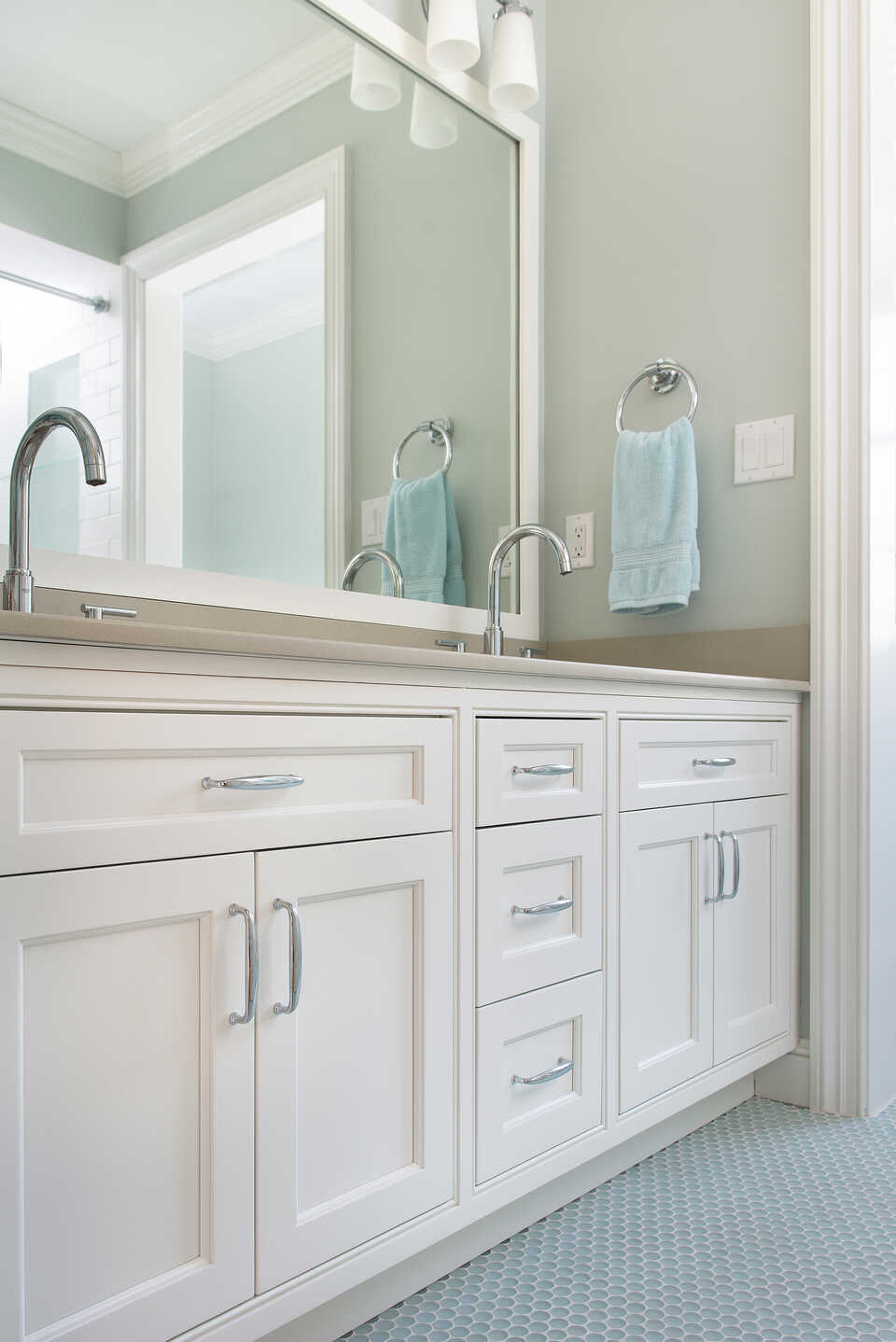
Architecture: Lim Design Studio
Interior Design: Rachel Reider Interiors
Photography: Ben Gebo Photography