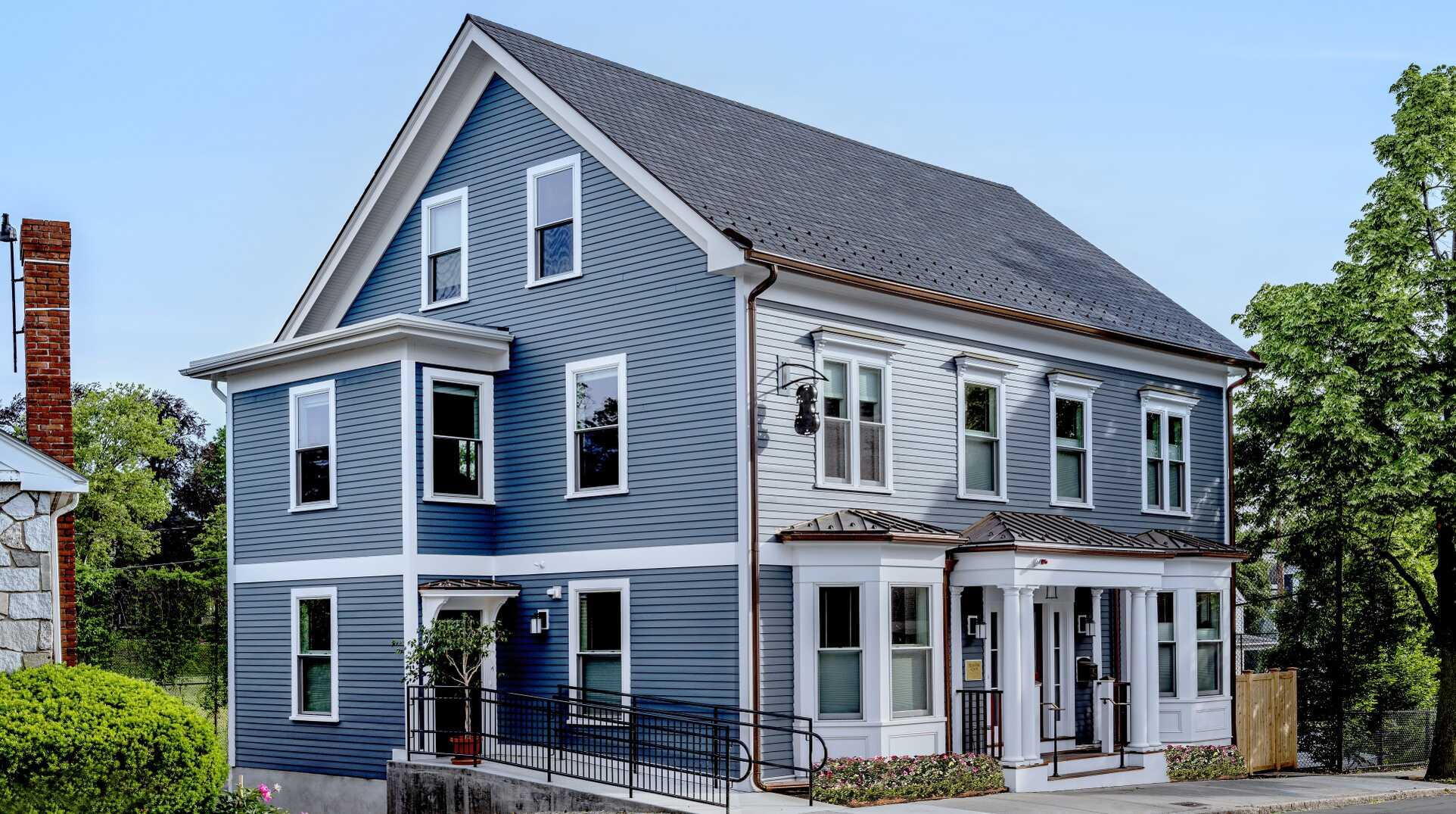

This existing 5,400 sf multi-unit residential project was converted and adjoined into a single commercial office and retail building. The building took on a major structural upgrade to increase commercial load and egress requirements. New interior foundations were poured for new structural load points and the 12" masonry demising wall at all levels was removed to combine the floors into an open space. Fire service lines were installed to pressurize a new wet sprinkler system. A wheel-chair compliant ramp was poured to meet accessibility code. The interior hosts a Nanawall sliding door and custom handrail system. The exterior of the building was completely stripped, new window openings were reframed to increase light. Standing seam copper clads the bay window roofs and front entry overhangs.
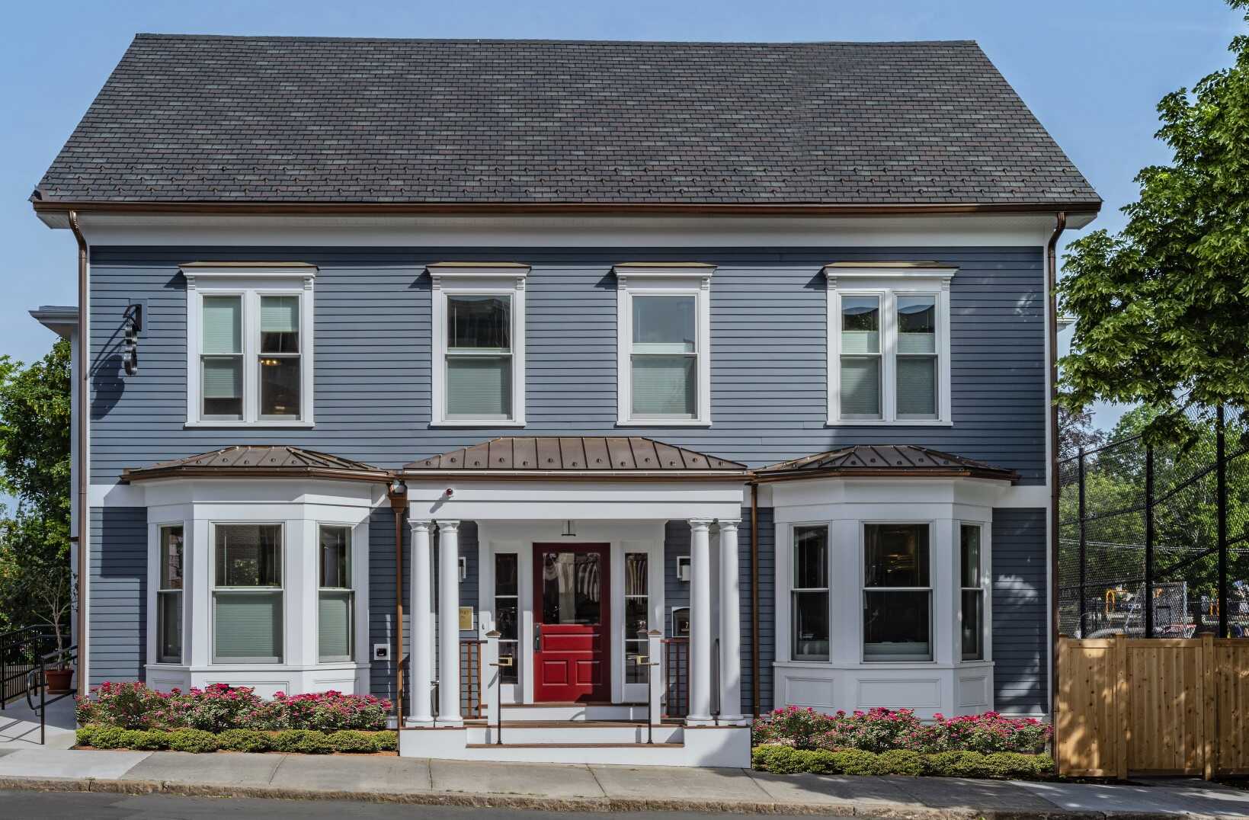
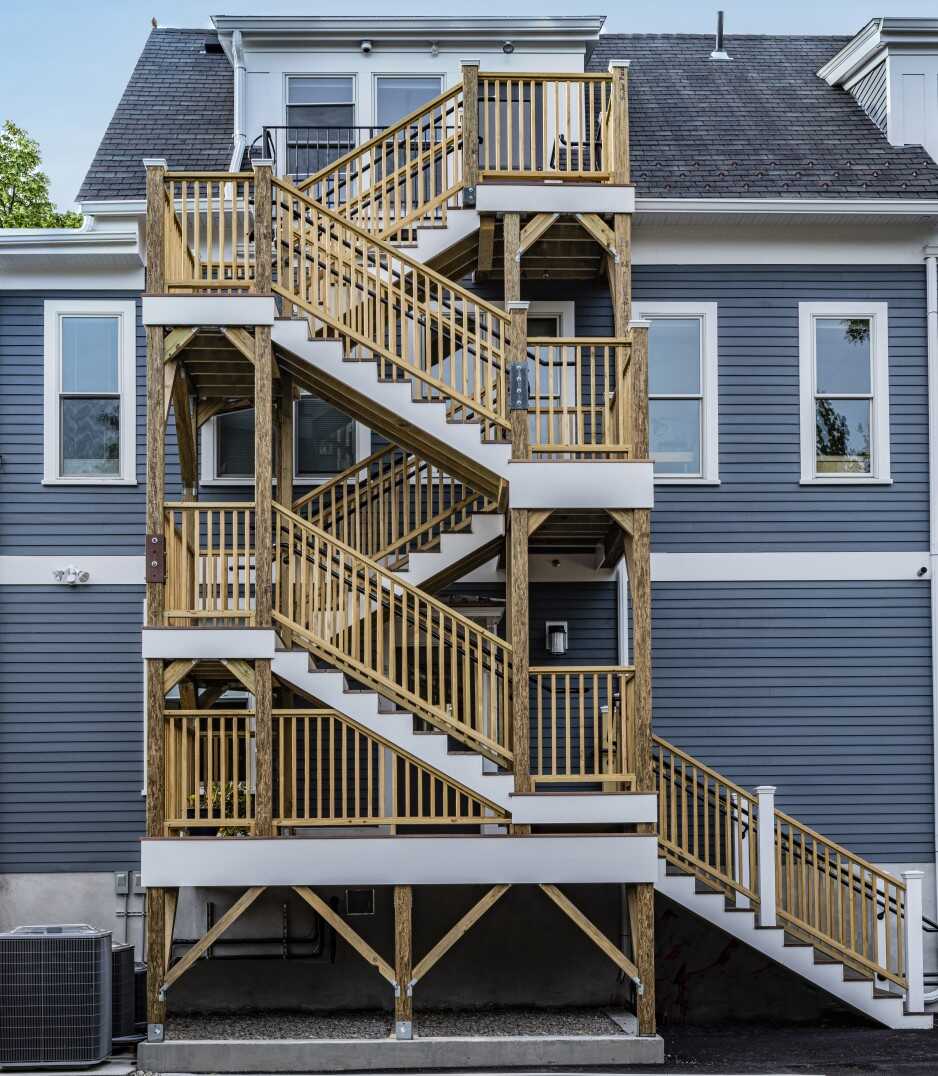
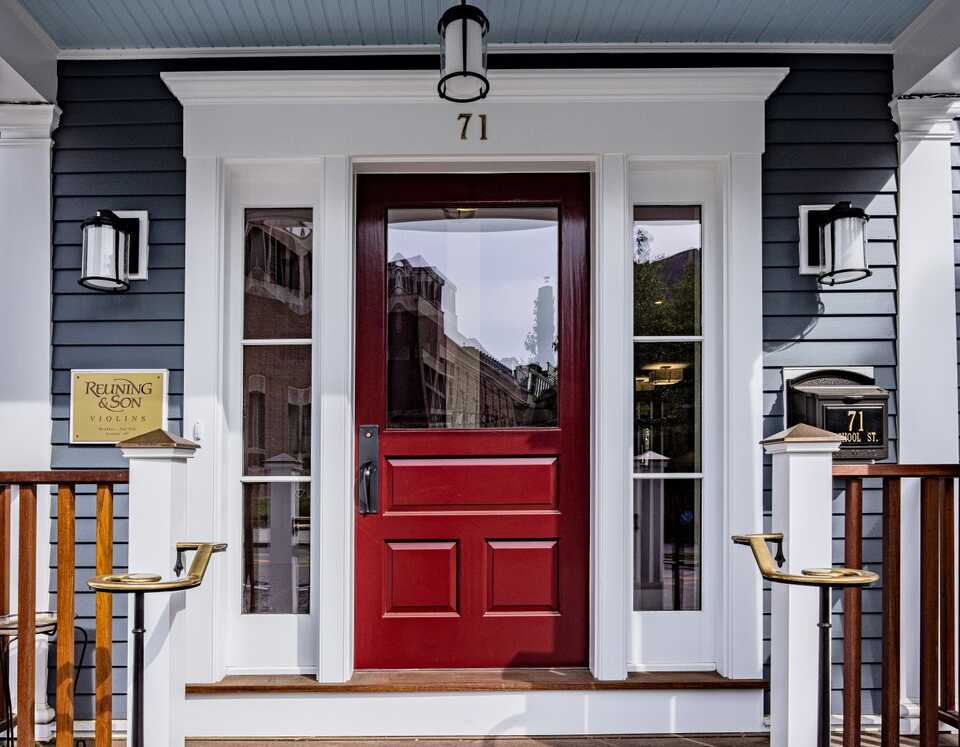
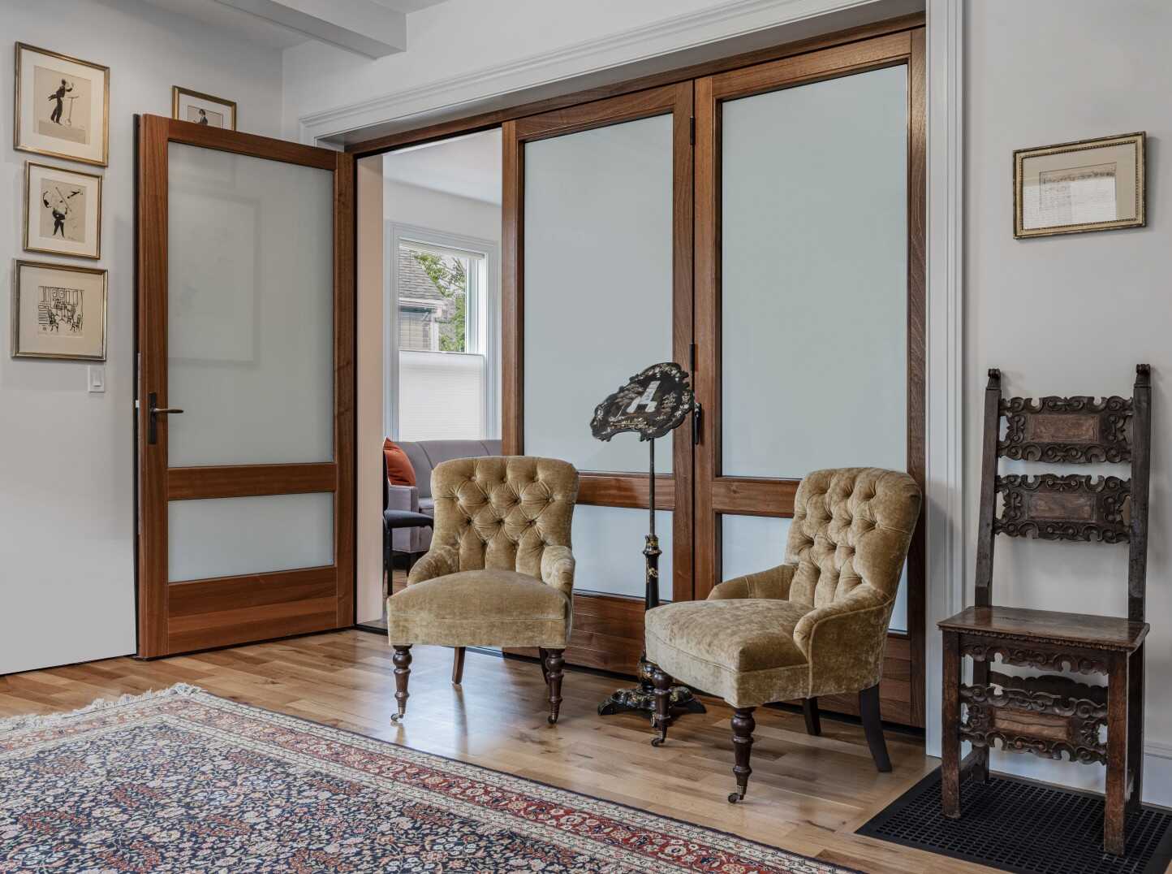
Renovation
Structural reframe
Change of occupancy
Combined building
Commercial code upgrades
ADA accessibility
Fire sprinkler system
Rear dormers
Stucco veneer
Bi-folding door system
Fire egress stairway
Foundations
Exterior concrete work
Site utilities
Fire alarm
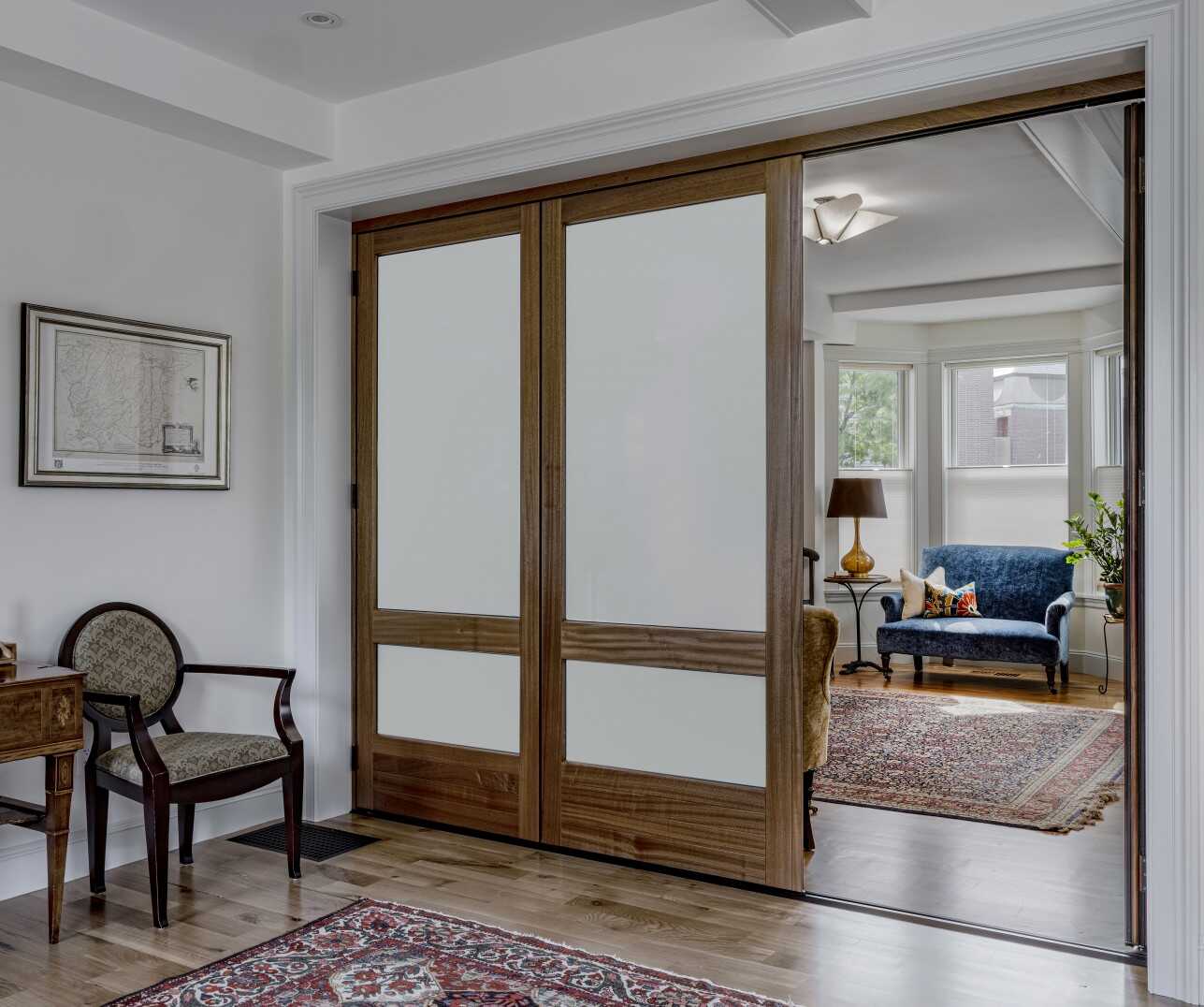
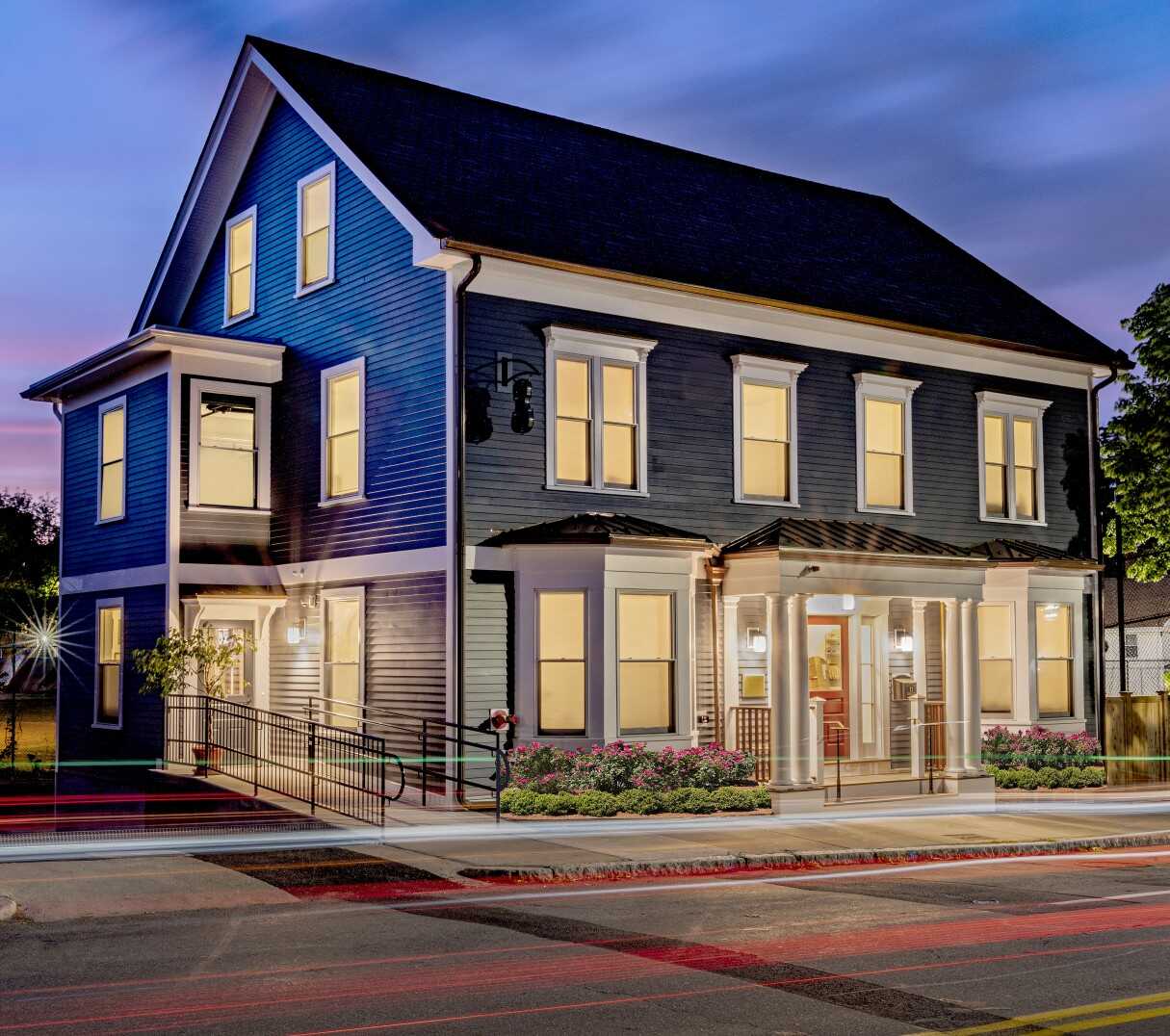
Architecture: Pauli & Uribe Architects LLC
Photography: Keitaro Yoshioka Photography