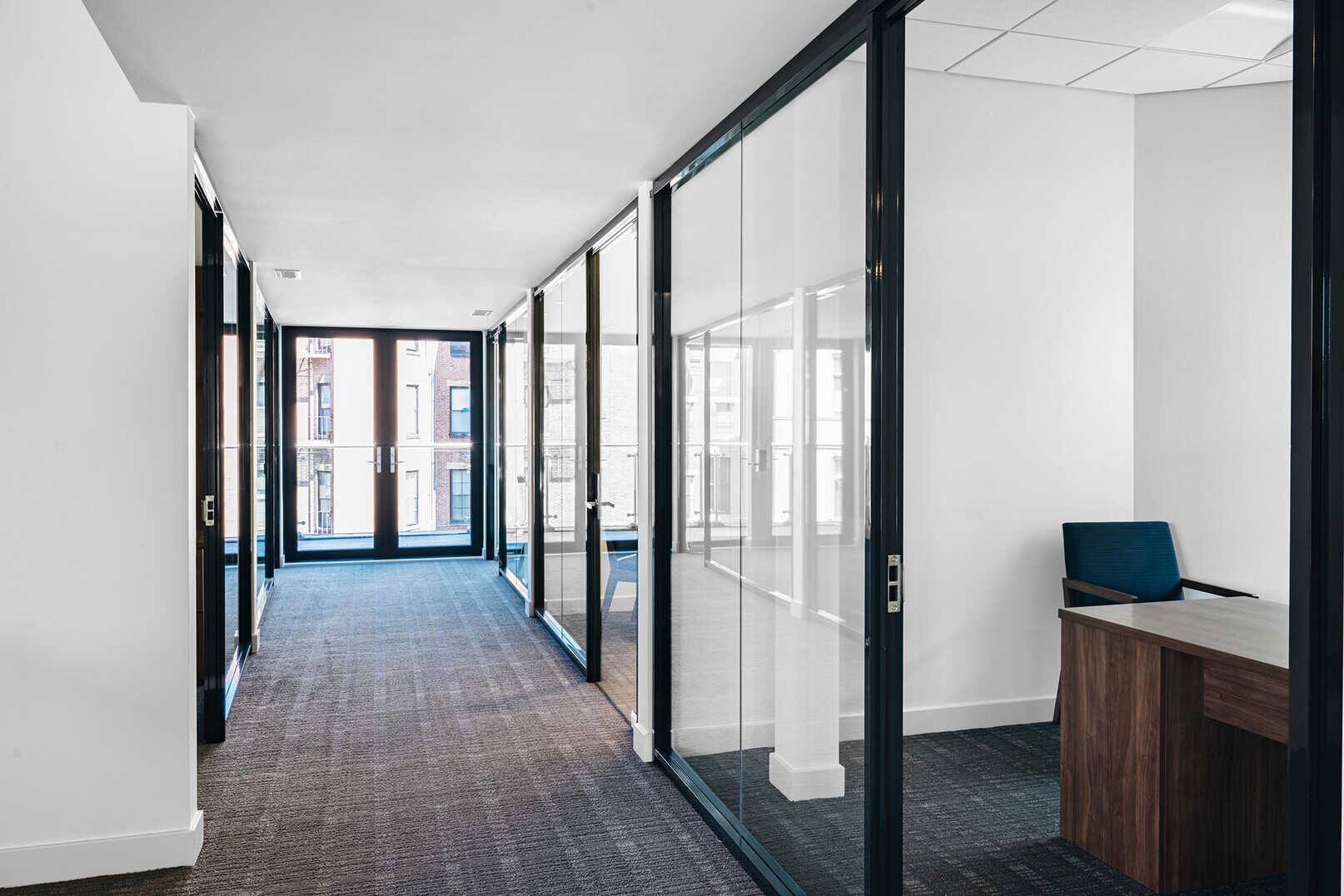

The Newbury Street office for Amherst College Endowment included 3,500 SF of fit-out and renovation work to a 4th floor penthouse overlooking Newbury Street. Structural work included the removal of masonry bearing party walls to open the space, and reframing of structural beams at the roof line to maximize ceilings heights. The existing elevator shaft was altered to relocate the entrance for improved circulation and visibility. Glass office walls from Transwall separate the common and private areas while maintaining a visual connection throughout. The space received all new metal framing, insulation, mechanicals, plumbing, sprinkler and electrical work. Finishes include new wood floors and custom built-in cabinetry with stone tops.
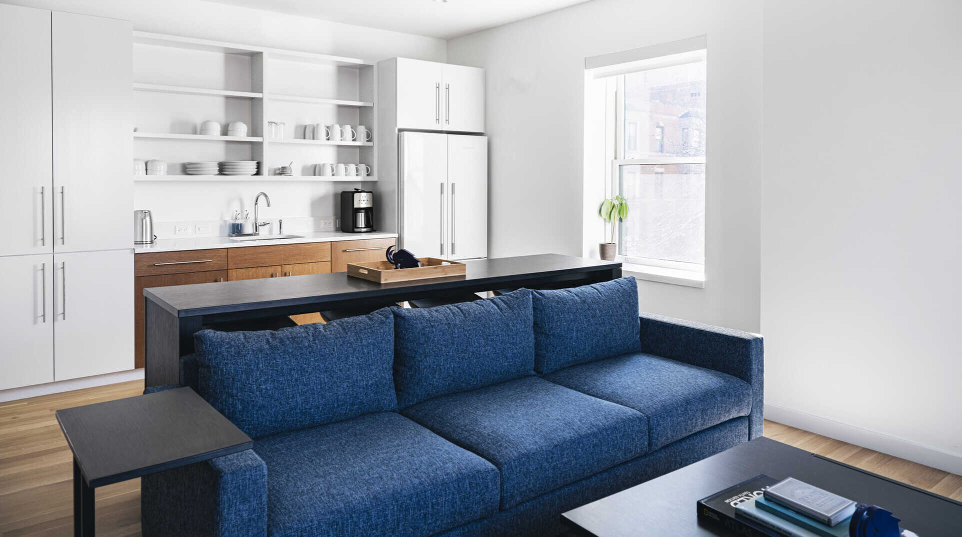

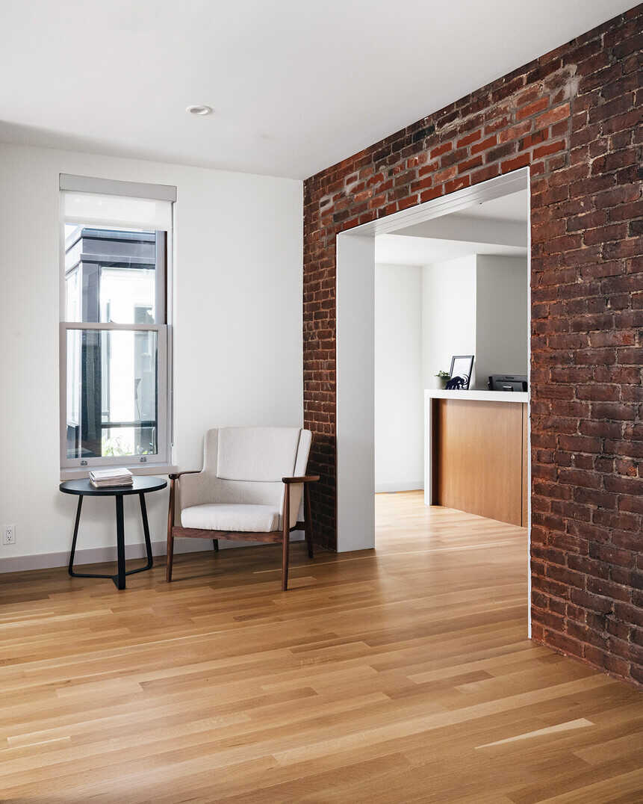
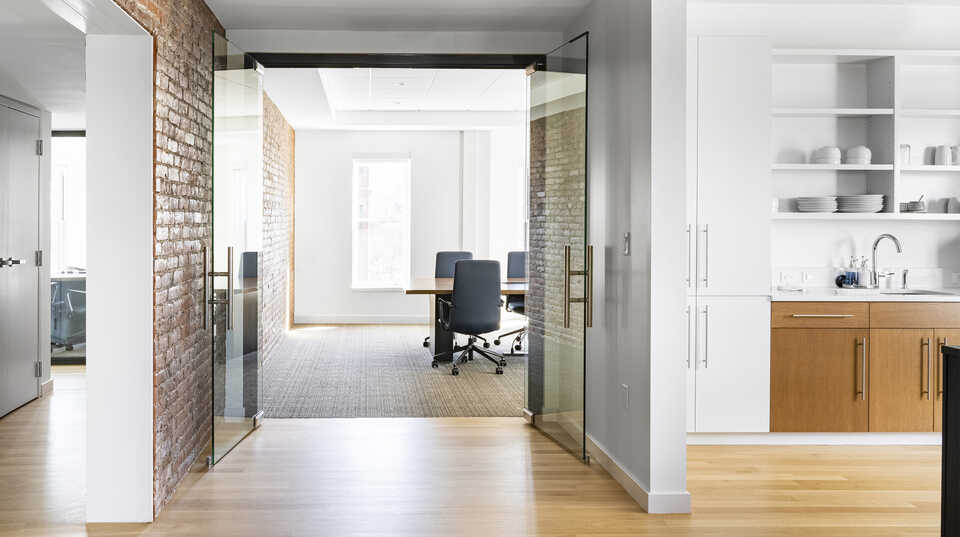
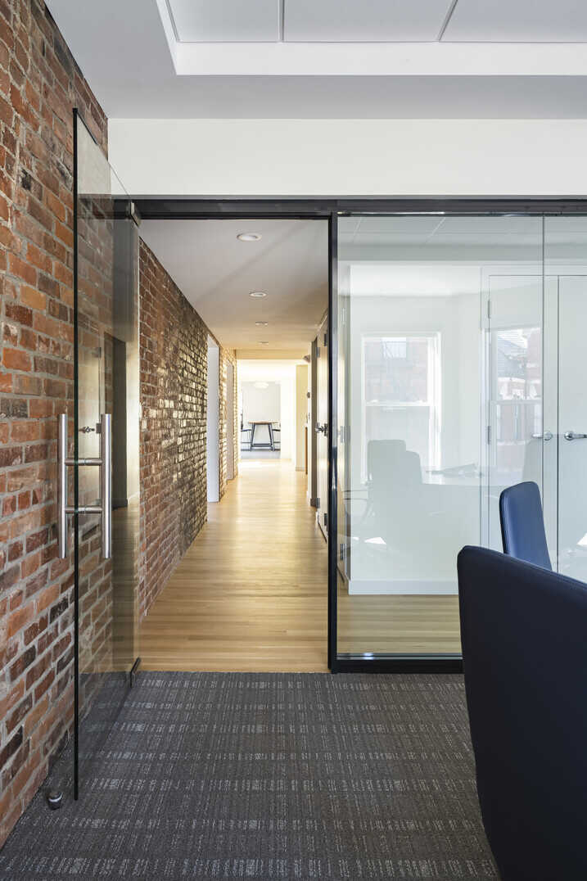
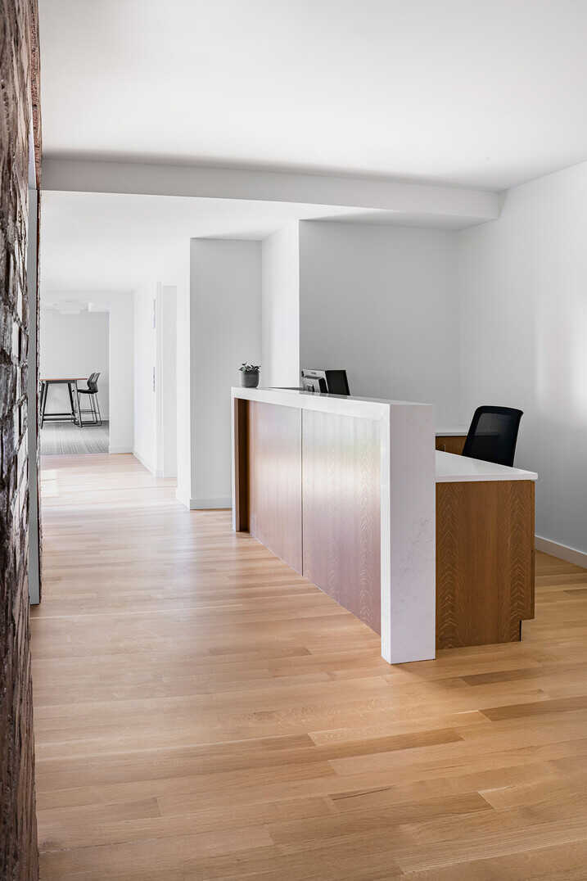
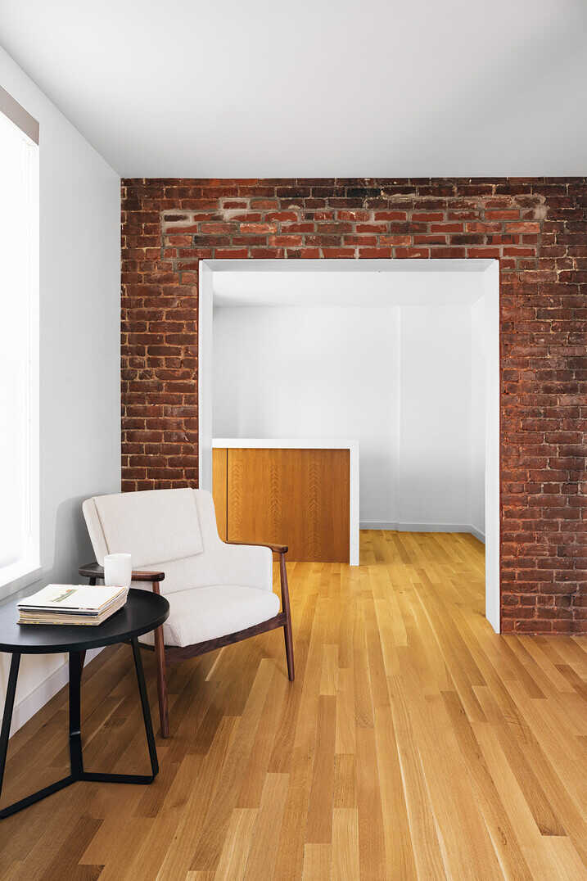
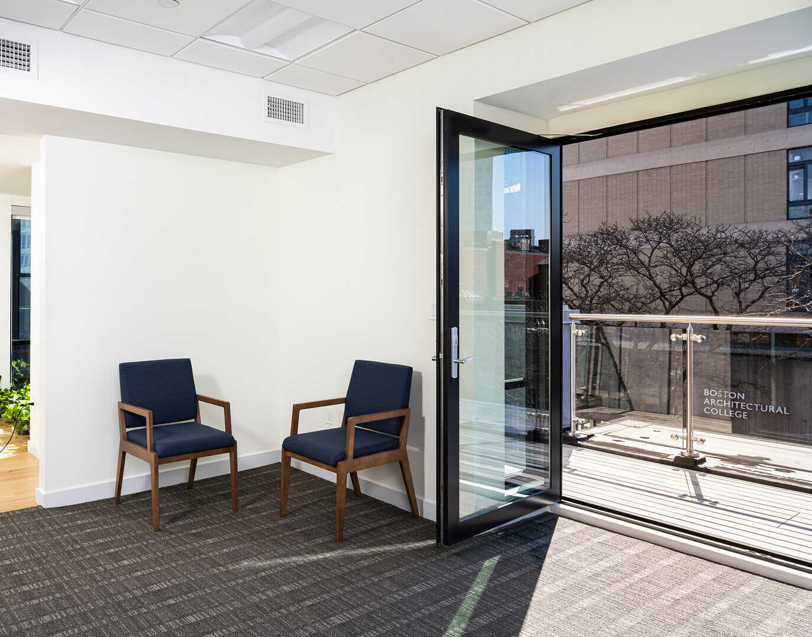
Ownership: Glynn Hospitality Group
Tenant: Amherst College
Architecture: Grassi Design